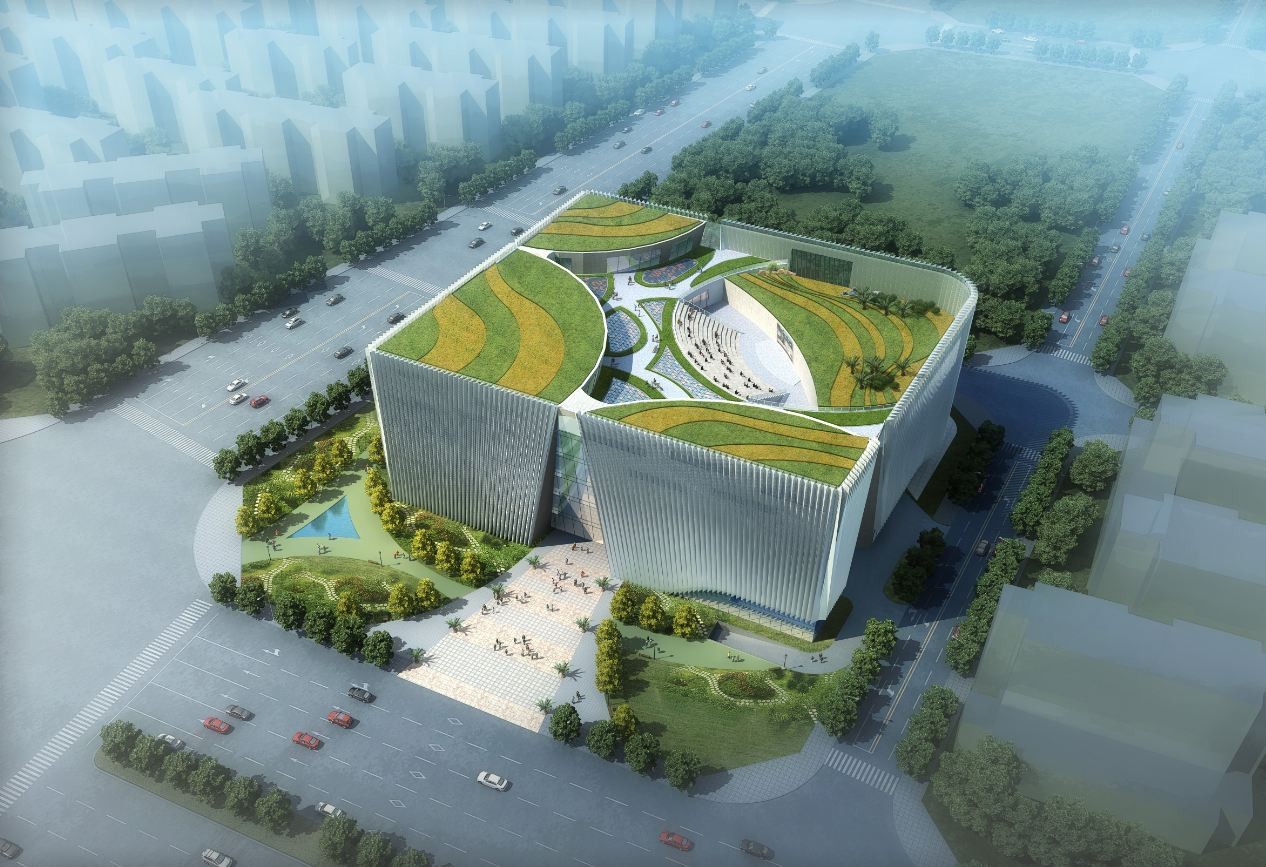
Located in the core area of Kunming Chenggong New C.B.D, the main challenge for the design of the Southwest International Ethnic Culture and Art Center was to integrate the local cultures plus various functional programs into one contemporary yet harmonious form. Designed by team members Wang Wensheng, Damian Donze and Sidney Gong of the Tongji Architectural Design and Research Institute, their winning proposal takes on an abstract path to integrate the local cultures. More images and architects’ description after the break.

The Culture Department of Yunnan Province has conceived the Southwest International Ethnic Culture and Art Center as a multi-functional international cultural exchange place in order to increase the protection of the national cultural heritage, to strengthen the cultural relics, to take full advantage of the rich cultural resources of Yunnan Province, and to deepen cultural exchange and cooperation with Southeast Asia. The project is 6-stories/36m high, and has a floor area of about 35,000 square meters.

In the preliminary analysis, we extracted two main aspects for the building to focus on. First, the different local cultural identities with their traditional dresses, dances and songs. Second, the Hani rice terraces together with the local subtropical plant diversity.

The method for the manifestations of cultural identity was an important issue for us. Many cases show that a growing number of new cultural buildings try to directly imitate traditional buildings or even objects. Generally speaking, these new buildings build with new construction methods and new materials can't successfully portray the original. Hence, we decided to refrain from that method in order to take on a more abstract path which is more fitting to today's situation.

The footprint of the building was simply derived from the building site while the interior got divided into four, round parts that were cut by the building outline. This dialog between the outside and the interior creates a rich spatial effect. The contour of each segment enlarges towards the top, in a cone-like manner, to the point where they finally intersects. The resulting public atrium is illuminated by a number of skylights that let the sun shine in. Though the four segments could function individually, they are interconnected with many pedestrian bridges to ensure the possibility of free movement throughout the building.

For the facade, we tried to implement the local cultures in an abstract way. It is made up of alternating perforated and non-perforated metal panels that cover and protect the building, yet let sunlight enter and lets people see outside. At each entrance, however, the facade opens up, much like a theater curtain, and creates the entrance situations. The facade acts like a dress for the building, and in its own way, takes reference from the local minorities. Even more so at night when the LEDs of the facade create a colorful play, almost as if the building was dancing it's own dance.

Kunming, having a mild climate all year around, is an ideal location to create an extensive landscape design. Our focus didn't stop at the site itself, though; we gave special attention to the roof. Taking reference from the surrounding subtropical nature and the Hani terraces, we created a green roof garden. Most of the roof is laid out like a small park and is reserved for the offices on the top floors. Right in the middle of the garden, however, there is a great exterior amphitheater with 1000 seats that can host big cultural events.

The underground contains mechanical rooms and an underground parking garage with 169 parking lots. The first floor of the building is mostly open to the public and accommodates national culture and art displays, heritage protection spaces and a cafe. From here the building gets divided up into four parts: the exhibition center in the North, the art academy in the East, the theater in the South and the art studios in the West.

Exhibition Center:
Each floor has different types of exhibition spaces for topics such as heritage, culture, art and photography. The top two floors, however, are occupied by a cinema complex which contains a 100 seat cinema, a 70 seat cinema and four 56 seat cinemas. This segment is accessible through two panorama elevators as well as the central escalators that are located between the exhibition segment and the theater segment.

Art Academy:
The lower floors contain an art school/education center while the top three floors contain volunteer offices and accommodation for the aforementioned school.

Theater:
Located in this segment are: a medium-sized theater with 700 seats, suitable for dramas, dances, symphonies and other multi-functional activities; a small theater with 300 seats, suitable for theatrical performances and film viewings; a convention center and an amphitheater on the roof with 1000 seats. To be able to cope with the large flow of people at the beginning and at the end of a performance, four elevators were strategically located at two main entrances while additional support was created with the escalators in the center. All the backstage functions such as: the backstage, a V.I.P. room, admin offices, production studios and rehearsal studios are located in the back and have their own circulation flow.
Art Studios:
This segment contains A.V. labs as well as art studios. It is accessible through its own elevator.
Architects
Location
Kunming, ChinaDesign Team
Wang Wensheng, Damian Donze, Sidney GongSite Area
17,540m2Total Area
42,005m2FAR
1.97Footprint
38.05%Size
Green Area 9,214m2; Above Ground 34, 500m2; Underground 7,505m2; 1st Floor 7,200m2; 2nd Floor 5,700m2; 3rd Floor 6,000m2; 4th Floor 6,300m2; 5th Floor 6,500m2; 6th Floor 3,200m2Total Height
36mFloors
6 + UndergroundCar Parking
169Project Year
2013Photographs
Courtesy of Tongji Architectural Design and Research InstituteProject Year
2013Photographs
Courtesy of Tongji Architectural Design and Research Institute





















