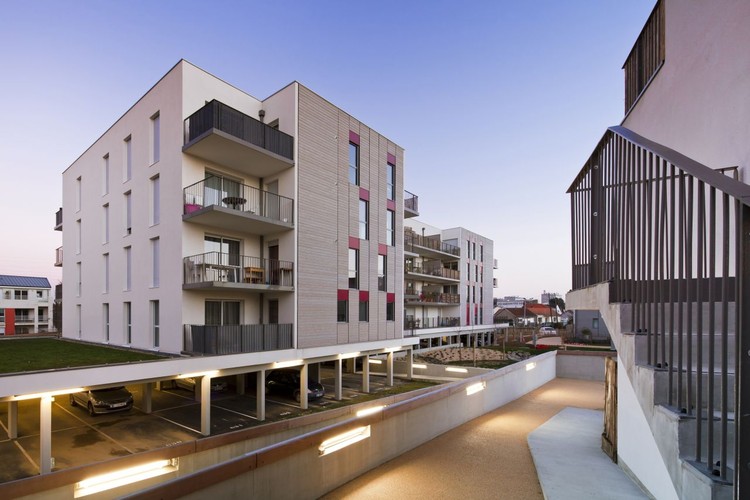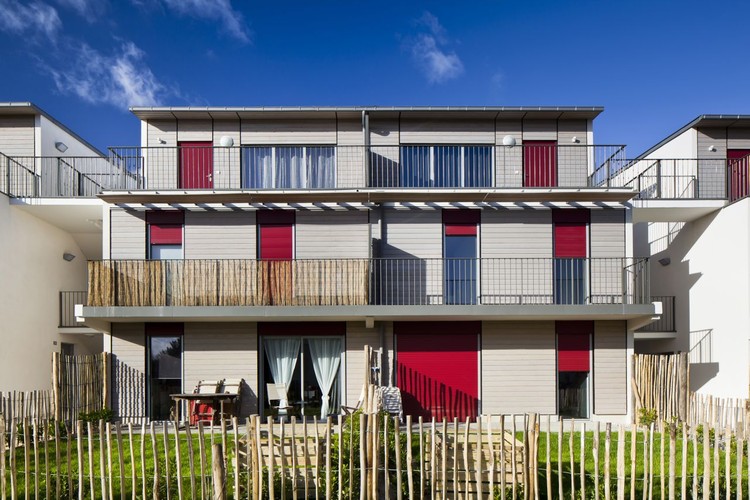
-
Architects: Atelier Tarabusi
- Area: 4138 m²
- Year: 2012
-
Photographs:Sergio Grazia

Text description provided by the architects. The program is composed of 2 apartment blocks of 36 flats and 7 blocks of Multi-Family Dwellings with 26 flats. Each typology correspond to different ways of living: the first one looks like "classic" and fixed, while the second one is atypical and evolutionary. The aim is to answer with a maximum of possibilities to the different buyers’ demands (the first buyers, investors, families, early couples, etc ...).

The Multi-Family Dwellings are conceived as small blocks with a compact form. The sequence of the blocks (two lines of 3 and 4) is regularly interrupted by vertical and horizontal connections between the flats and the inner court. Each block is composed by two duplexes of 3 bedrooms with a private garden at ground and first floor, and two smaller flats of 1 and 2 bedrooms directly accessible by privates terraces at the second floor. All the duplex housings at ground floor of the intermediate buildings are characterized by the living room organized by a double height space, that’s a real reserve of surface: a door-window and the electrical installation already realized allow you to realize an additional 12m² bedroom for a low price.

The structure adopted for the buildings is a mixed wood-concrete structure: - Perpendicular to the streets walls, interior walls and floors are made of concrete; - Parallel to the street and to the garden walls, non-load bearing walls are made of preaged wood of pine.

The buildings’ visual and formal aspect has a direct correspondence to this constructive principle, which gives a strong coherence and homogeneity to the different volumes.




















