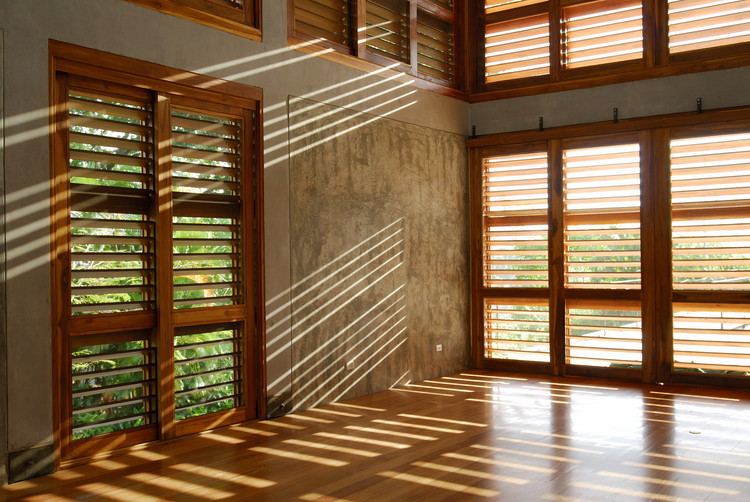

Text description provided by the architects. In 2005 we were engaged by the clients to design this single family residence in the small town of Gamboa, midway along the Panama Canal between Panama City to the south and Colon to the north. The new house was to be built on the remains of a multi- family residential structure that had been irretrievably damaged during the U.S. invasion of Panama in 1989 when it had been occupied by National Guard troops; of the original three story concrete and wood building only the concrete post and beam ground floor structure had survived. In addition to considering the requirements of a family of five we were asked to think about how to make the house work with minimal mechanical cooling systems and glazing in a tropical environment where such artefacts are generally considered to be essential.

Given the large footprint of the original structure, we decided that the new living quarters should occupy only one quarter of the available structure, with the remaining seventy five percent given over to ancillary functions and open air courtyards. The various programmatic components of the house have been arranged on three levels. On the ground floor the main entrances, children’s rooms, garage, work shop, storage and laundry room are arranged around two garden courtyards, while the living and dining room, kitchen, outdoor decks, swimming pool and hot bath are located on the second level, with the parent’s master bedroom suite on the third floor. This latter space opens on to the double height living/ dining room and from the bedroom balcony the canal and passing ships can be seen in the distance at the edge of the town.

In response to the client’s original request, the building employs passive climate control strategies throughout. The ground floor perimeter of the building has been enclosed with solid and fixed louvered walls that allow cross ventilation through the open air courtyards which have been planted with shade trees and ground cover to assist in the natural cooling of the building. The upper two levels of the house are clad with fixed teak panels, operable louvers and sliding louvered and screen doors that can be adjusted to capture daylight and prevailing north breezes or to protect against rain and insects. Floors are exposed river pebble aggregate concrete on the ground level and wood on the upper levels, both inside and out. Together with the hipped galvalume roof, double height cross ventilated main living space and shade gardens, the thick wood louver sections of the facades effectively reduce interior temperatures and humidity, creating as a result a surprisingly comfortable micro- climate.


































.jpg?1369281480)
.jpg?1369281482)
