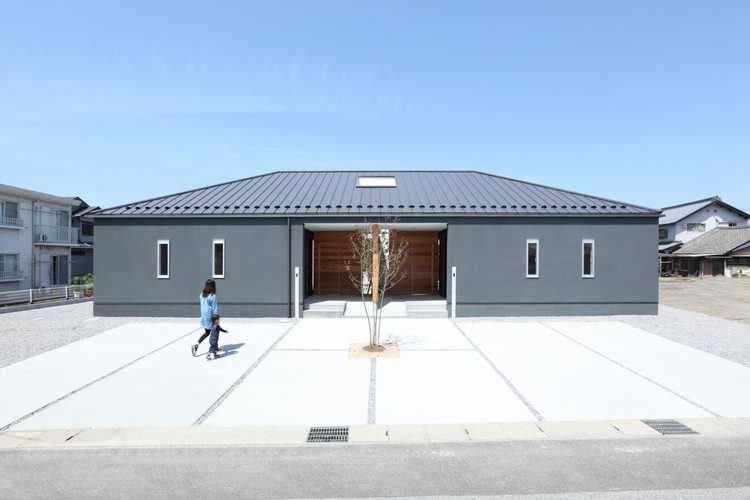
-
Architects: ALTS Design Office
- Area: 169 m²
- Year: 2013

Text description provided by the architects. This project is a two-family home of complete separation type. While we design completely separate house, find meaning to live in a home together. Project began on the theme of such a thing.

So we tried to design a one-story house overlooking the same sky. we arrange courtyard dividing in the middle of the house ,and family live as to surround around the courtyard.

We hope two families feel that they are looking at the same sky from the place of each and which make them to feel living in home together.


















