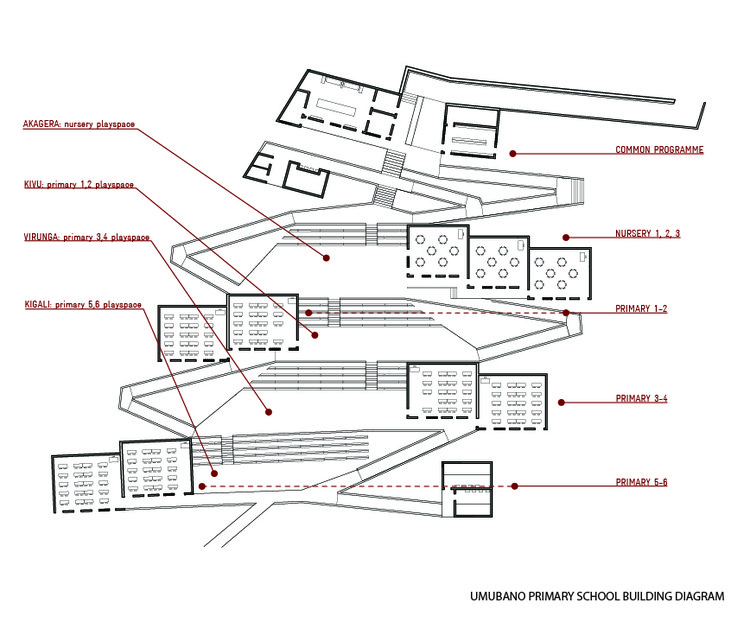
-
Architects: MASS Design Group
- Area: 900 m²
- Year: 2010
-
Photographs:Iwan Baan
-
Consultants: Ujenge Construction and Engineering, K. Dohrety

Text description provided by the architects. Background
In 2007, UK charity A Partner In Education (APIE), as part of its mission to boost education in Africa, committed to building a new school campus in the Kigali neighborhood of Kabeza to replace dilapidated existing facilities. MASS was brought onboard to select the new site, design the new educational facility, as well as assist in building the organizational structure to support the educational programs for the Kabeza neighborhood. The school opened in July of 2011 with H.E. President Paul Kagame inaugurating the project.

Contextual Design
The design of the building layout and circulation takes direct inspiration from the neighborhood and the region; due to the hilly landscape, people travel across switchbacks on terraced agricultural land — and the school’s traversing walkways and outdoor classrooms mirror this context. MASS created unique settings for learning with a mix of interior rooms, exterior teaching areas, and terraced play spaces for children. Local materials such as brick and papyrus reeds were used in the construction to cut down on transportation costs, limit the use of imported and often contextually inappropriate materials, and to spur the region’s economy by encouraging local markets. MASS collaborated with local craftsmen to incorporate local expertise in the process. The design employs natural ventilation strategies, and the verendeel trusses in the roof structure create clerestory lighting in order to reduce energy consumption.

Amenities
7 buildings with 9 classrooms, library, computer lab, kitchen, and administrative space, Mixed interior rooms and exterior teaching areas, Terraced play spaces















