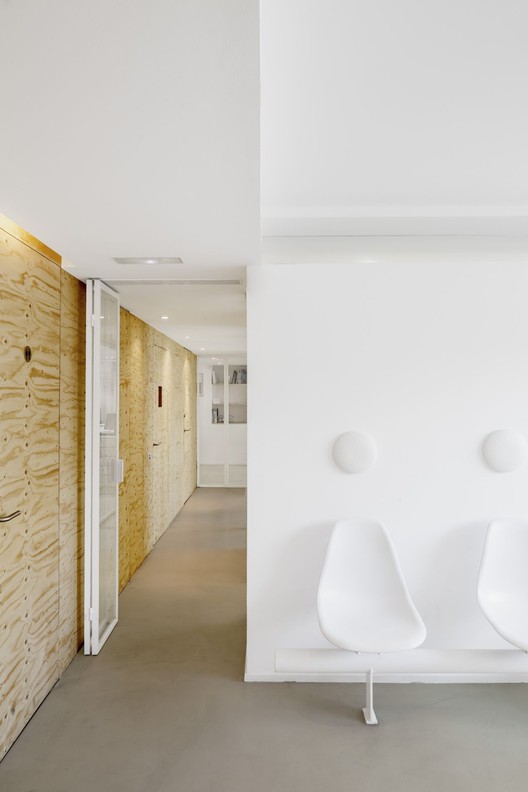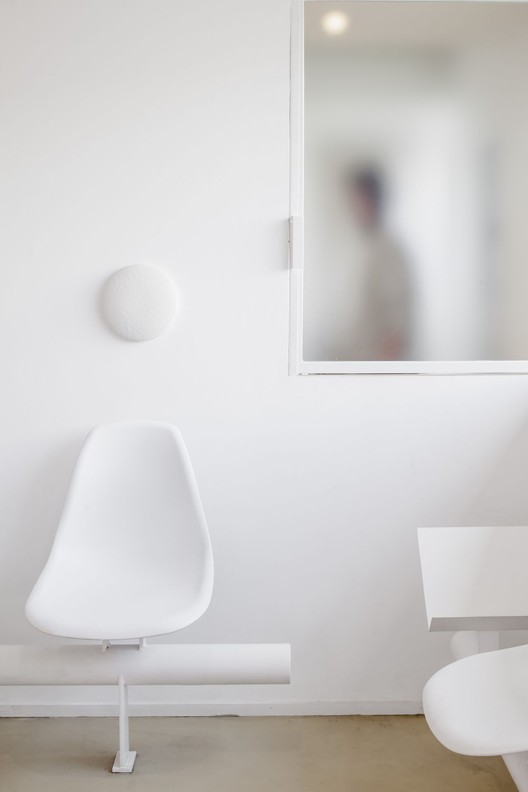
-
Architects: Sergi Pons architects
- Year: 2012
-
Photographs:Adrià Goula

Text description provided by the architects. We have found a space located on the first floor of a two-storey building in Torrelles de Llobregat, a town near Barcelona. We have at our disposal the main facade with a lot of light and large windows and the rear facade which contains a wall where no restrictions apply.

The first decision is to place all the service elements to the rear area and tokeep the main elements relating to the treetops and light.

The strategy of the project is to steer away from completely closed airtight boxes of translucent glass and experimint with clear crystals, translucent curtains and windows that visually connect all the different workspaces,while maintaining the elements of privacy which are required in a dental clinic.

This strategy is not only used in order to achieve a greater and clearer perception of space, but to encourage working relationships between the cubiciles, which are designed to act as multifunctional spaces.

For the waiting room, iron tubular structures have been designed.These iron tubes which tie in perfectly with the seats also serve as magazine racks.

The pine wood lined walls in the hallway and in the cubiciles create a relaxed and welcoming atmosphere.

The translucent crystals support the semiologyof the clinic. The stained concrete floors create a neutral and aseptic atmosphere contrasting with the warmth of the pine.














