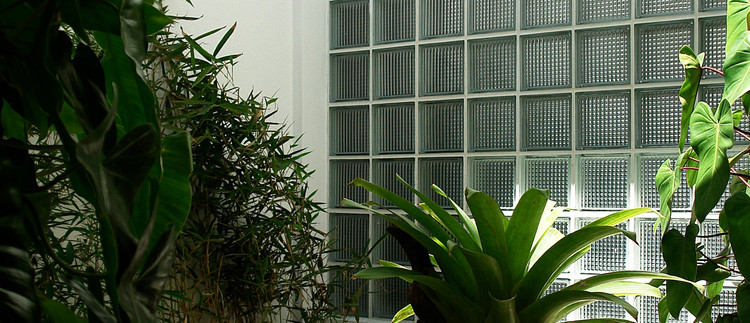
-
Architects: Sommet & Asociados
- Area: 640 m²
- Year: 2012
-
Photographs:Sebastián Fernández de Córdova Frerking

Text description provided by the architects. Conceived under a single horizontal volume, these houses seek to solve, as a whole, the formal problem of two individual houses with an architecture that is outside the usual stereotype of paired houses.

The combination of materials such as concrete, glass, glass block and wood somehow break the monotony and play with the visual character of the symmetry that frames the façade.

Resolved on two floors, access is via a remarkable picana wood pivot door of 1,80x2,00m taking us into a distribution hall that can lead us either to the kitchen, the living room or to the top floor.

The kitchen, set in an island way, allows for greater use of the space and gives more character to the room. From the kitchen one accesses the service area that is set at the front of the house in parallel with the garages.

The living and dining room in direct connection to the kitchen and a guest bathroom, dazzles us with views of the outside gallery through its large windows. The gallery gives way to a rather narrow swimming pool that links the courtyard of the two houses, becoming an area of common use between both families who maintain a close family relationship.

The top floor, with a more intimate character, holds the exclusive space for the family, with the bedrooms and a small TV room that serves as a meeting space between family members. In this floor, the skylight over the staircase and the interior garden are elements that provide sensibility to the space with nuances of light and shadow.


















.jpg?1364869555)
.jpg?1364869556)
.jpg?1364869562)
.jpg?1364869571)

