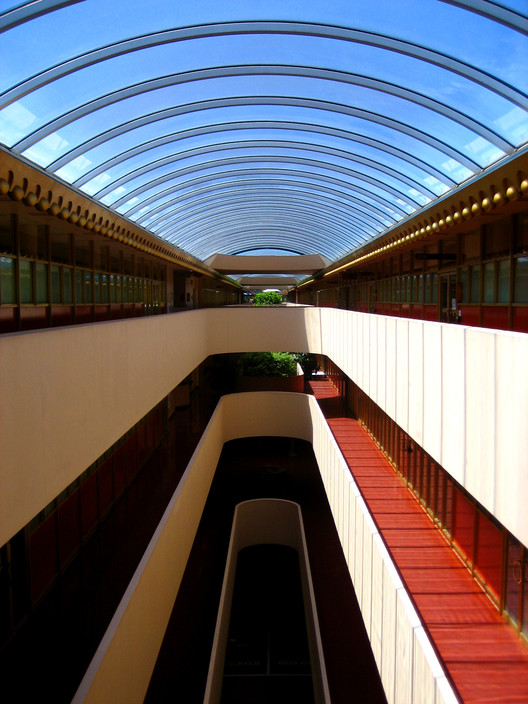
The Marin County Civic Center was Frank Lloyd Wright's last commission and largest public project, including several civic functions that would serve Marin County and San Francisco, which after the opening of the Golden Gate Bridge became closer than ever. Wright was selected for the project in 1957, winning a vote out of hope he would be able to best represent a democratic government open to the people through the Civic Center.
In April 1958 Wright's project was approved, and the architect submitted his set of concept drawings exactly a year later. Upon his death, his protege Aaron Greene and his son-in-law William Wesley Peters continued with the construction, bringing Frank Lloyd Wright's designs to reality. One of the most outstanding qualities of the project is that Wright didn't stop at the architecture - he went on to design the door, the signs, furniture, and every last detail.

The architect stressed his beliefs in an organic architecture close to nature, particularly in the Hall of Justice and Administration Building, claiming Marin County's landscapes to be among the most beautiful he'd ever seen. The horizontality of the project and its placement fall in line with Wright's philosophy and truly accommodate the landscape and harness its beauty.

Unique materials cover the project, most notably the gold that was initially intended to cover the roof as well. Some facade details, doors, and other elements are treated in gold colored paint, however when time came to select the material of the roof after Wright's death, his wife had to take the decision to paint the roof in light blue, believing the color would eventually wear and mix beautifully with its surrounding. Even the structure was innovative, bringing together steel and concrete surfaces and supports and cantilevering parts of the project. This made it more resistant to earth quakes and facilitating the expansion of internal functions due to the slim repetitive supports on the interior.

The project even boats two center spaces in each building with atria that grow wider as they rise higher - a 'Guggenheim effect.' The dome linking the two dominant buildings iconically houses the Board of Supervisors of Marin County and the Public Library. One of the wings houses the unique curved courtrooms, which became an example for courthouses across the country, while the other wing is home to the administration offices; each room receives light from at least one source of light, often from both the exterior windows and the skylight of the central mall.

Other structures include the relatively small Post Office Building and the Civic Center Spire, which today serves as an elaborate exhaust vent for the heating/ventilating system of the Civic Center. The project initially included a prison inside the Justice Hall, however its increased population forced relocation and one was built based on the design concept of Aaron Greene, preserving the connection to the justice hall through an underground tunnel.

Today the project is listed on the National Register of Historic Place and is considered a National Historic Landmark and a California Historical Landmark, while currently being considered for designation as a UNESCO World Heritage Site. The Marin County Civic Center is considered to be Wright's 'last great commission' and one of the strongest projects of his career in that it countered the traditional to bring architecture closer to nature and to its users.
-
Architects: Frank Lloyd Wright
- Year: 1957


























