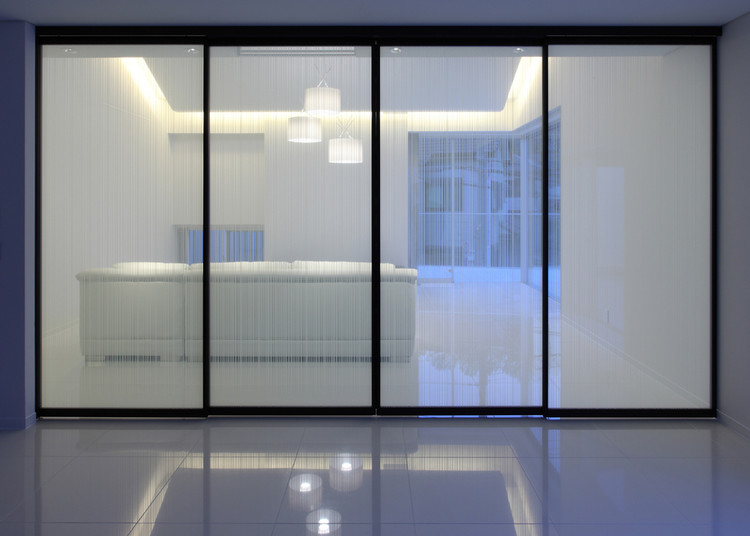
-
Architects: ANDO Corporation
- Area: 673 m²
-
Photographs:Kenshi Noguchi
Text description provided by the architects. This is the house for a family of six standing on the residential area in the suburb of Osaka.

The client would like to build modern architecture, using minerals such as aluminum, glass and concrete, without using green or natural materials.

However, we thought the natural elements is important to make this large scale house comfortable. We tried not to adopt visible nature such as green and natural materials, but to control invisible natural environment such as wind, sunlight, and thermal condition. We thought the most unpleasant thing in the house is the difference in temperature between the rooms rather than the distance. Therefore we covered exterior wall with insulation board on the outside.

We also arranged openings vertically to generate a moderate air stream in the whole house in the summer and adopted a thermal floor heating system using reasonable midnight power to keep constant temperature anywhere in the house all day long in the winter.
The high ceiled corridor in the center of the house is not only the symbol of the house but also the tower of the air stream in the summer.

In order to minimize the work of keeping a garden, we make the plan of the building large compared with the site, and make the heightof that low to be in harmony with the scale of the surroundings. We decided the details of the building with consideration of the balance with the scale of the house.
The view from the living room toward east, the sunlight from high side light and the fore light which shines on outside scenery and enters inside through the louvers give the interior of the house, which is opened to the North, peaceful lighting and comfortableness.

























