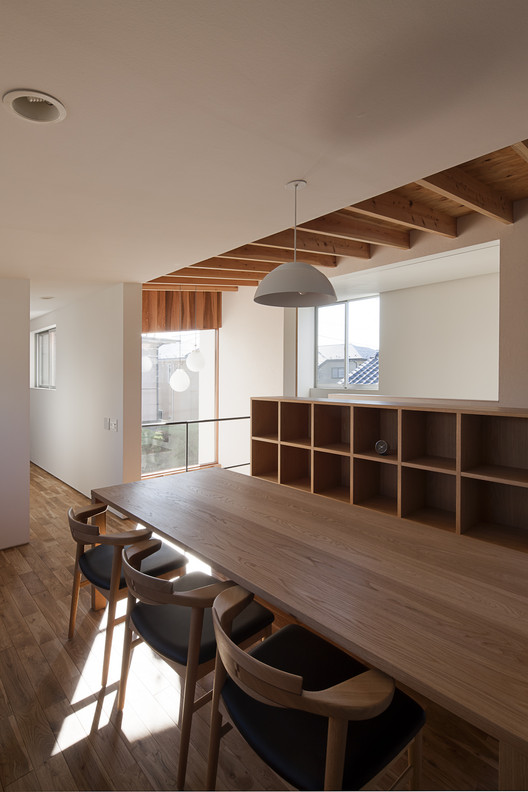
-
Architects: Naoi Architecture & Design Office
- Year: 2011
-
Photographs:Hiroshi Ueda

Text description provided by the architects. This project involved rebuilding a single plot with an existing wooden, one-storey detached house located in a quiet residential neighborhood. As many of the other buildings in the area had also been recently refurbished, we wanted to preserve the scale of the house and the midcentury vintage and slightly anachronistic character of the neighborhood in a new, updated form.

Gardens and courtyards in traditional Japanese houses used to connect the buildings they were housed in to people and the surrounding neighborhood. This sense of connection helped to relieve feelings of claustrophobia and oppressiveness – a function fulfilled by these “gap” spaces (ma in Japanese). By leaving gaps and empty spaces that are ambiguously defined, these ma allow diverse and heterogeneous elements to coexist alongside each other while maintaining a sense of harmony between them.

A home that incorporates these gaps within it becomes a space of communication that conveys a palpable sense of the personality and presence of the inhabitants, allowing them the luxury of living in an environment that gives them a sense of liberation, of emotional freedom and ease. In addition, the provision of generous natural light and ample ventilation ensures a comfortable living environment. Rather than isolating and shutting out the exterior entirely from the interior of the house, we hoped to foster a leisurely lifestyle that would relax both the mind and body by making this sense of connection to the outside world more palpable.



























_11.30.26.jpg?1414515222)
_11.30.39.jpg?1414515225)