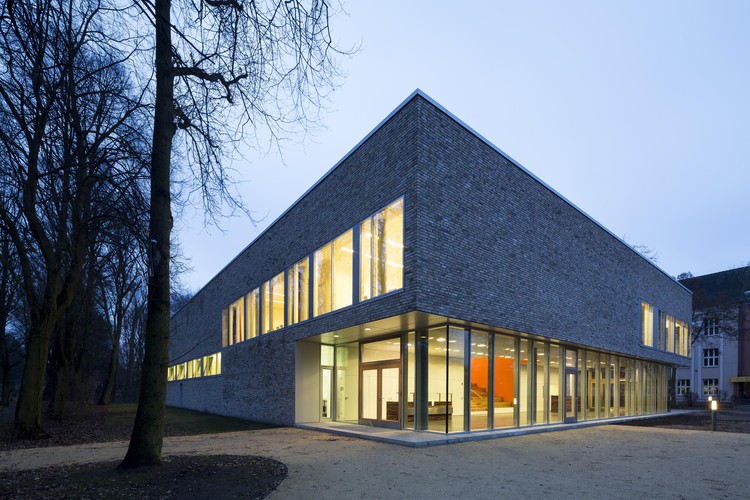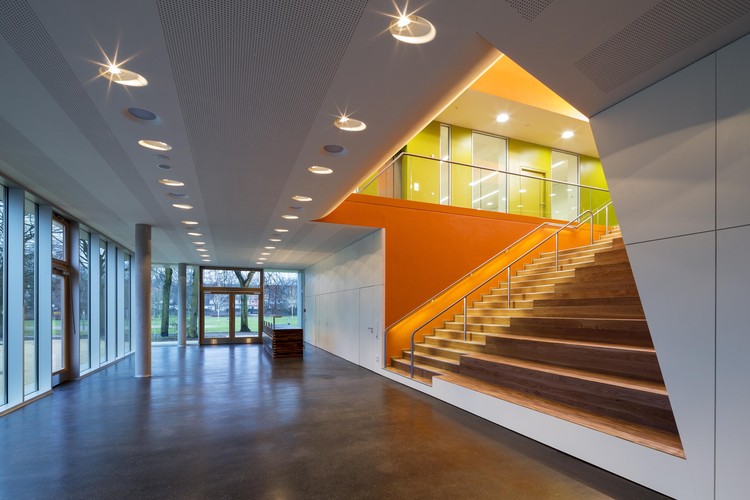
-
Architects: eins:eins architekten
- Year: 2013
-
Photographs:Bernadette Grimmenstein

Text description provided by the architects. The „Centre for Speech and Movement” (SBZ), a project of the International Building Exhibition (IBA) in Hamburg, had its official public opening on January 16 by Hamburg Senator of Education Ties Rabe. Numerous pupils participated actively in the event. The concept of the SBZ involves physical motion in the process of Language acquisition. By activating motoric centers of the brain, speech acquisition and language acquisition is facilitated.

The architecture of the SBZ responds to the environmental requirements of the the IBA and finds a formal expression for the unique content. Being next to a park, the horizontal proportions of the building purposefully contrast the vertical lines of the surrounding trees. Only at second glance does it become obvious that the facade is made up of one-hundred year-old bricks. These contrast with mirroring windows that are built flush into the walls.

Inside, the space becomes dynamic: the conic void of the open stairway penetrates the building vertically and directs one´s gaze upwards.Strong colours and harsh contrasts accentuate the dynamics of the space. The central stairway connects all areas of the building: downwards, it operates as a tribune for the multifunctional foyer; upstairs, it opens up a spectacular window towards the gymnasium. From here, the spaces for seminars and movement rooms are accessed, creating an open learning platform on the upper level. The large window fronts integrate the width of the adjacent park into the building.



























