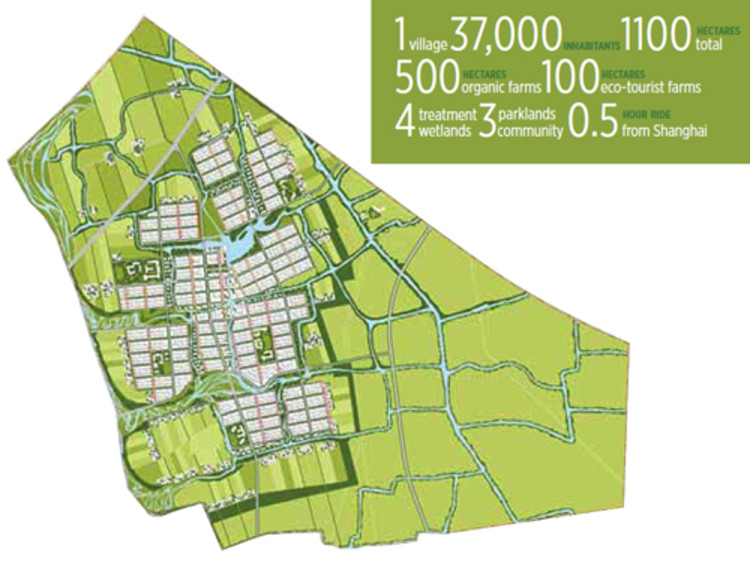
You've reviewed the work selected by the American Institute of Architects (AIA) to receive top honors in architecture and interior architecture at the 2013 National Convention and Design Exposition in Denver, Colorado. We now present to you the projects and initiatives that have been announced by the AIA as exemplars for excellence in regional and urban design. Check them out after the break.

Burnham Place at Union Station Master Plan; Washington, D.C. / Shalom Baranes Associates, PC HOK
Placing 3 million square feet of new mixed-use construction above the active rail yard behind Washington, DC’s historic Union Station, Burnham Place stands as a model of innovative and sustainable urban development. Connected to Daniel Burnham’s landmark structure and vertically integrated with a proposed multi-level station expansion, the master plan incorporates a street grid, public plazas, train hall and linear greenway to create a vibrant new neighborhood. Burnham Place mends the urban fabric of the city while maximizing its relationship with an intensely multi-modal transportation hub.

Coal Harbour Convention District; Vancouver, Canada / LMN Architects + MCM/DA
This CAN$883 million civic district succeeds by connecting Vancouver’s expanded convention center with the public realm, acting as the city’s “front porch to the world.” The urban design integrates many layers of built and natural components –landscape and marine ecosystems, transportation modes, retail activity, and civic gathering spaces – into a holistic, ecologically productive whole. The excitement of major civic events mixes with the daily life of the city, while architectural landforms and living systems link with the harbor ecology to create a regenerative ecotone of the region.

The Great Lakes Century is a pro-bono initiative of SOM’s City Design Practice to promote a comprehensive 100-year vision for the Great Lakes and St. Lawrence River Basin. It establishes common measures for cities, industry and agriculture across the bi-national watershed, with ongoing research to uncover opportunities for the region. Since 2009, SOM has engaged scientists, politicians, environmentalists, businesses, and public policy advocates from over 35 organizations. The vision has been unanimously approved by the 73 mayors of the Great Lakes and St. Lawrence Cities Initiative as a guiding framework.

Nanhu New Country Village Master Plan; Nanhu District, Jiaxing, China / Skidmore, Owings & Merrill
Nanhu Country Village addresses agricultural goals and environmental problems through the introduction of modern farming technologies and sustainable design practices. The design coalesces the agrarian setting with urban amenities to create a compact village while maximizing local farming production. Of the 1,100 hectare site, over 700 remain working farms. Within an intricate canal network, the traditional regional character is reinterpreted to create a village integrated with environment while treatment wetlands improve water quality. Together, the village and its adjacent farmlands form a 21st-century sustainable community and serve as a model for future rural-to-urban development throughout China.

National September 11 Memorial; New York City / Handel Architects
The National 9/11 Memorial at the World Trade Center in New York is a verdant and vibrant urban plaza that marks the site of the former Twin Towers with emptiness. A pair of voids – deeply recessed reflecting pools – are ringed by waterfalls and bronze panels etched with the names of the deceased. The Memorial Plaza creates a clearing in the dense urban fabric of Lower Manhattan and stitches the site back, physically and emotionally, into the life of the city.

Parkmerced Vision Plan; San Francisco / Skidmore, Owings & Merrill
The Parkmerced Vision Plan is a pioneering neighborhood revitalization program that holistically integrates best principles of environmental sustainability and neighborhood livability. The project will create a pedestrian-friendly mixed-use neighborhood that radically reduces automobile dependency; provides much improved connectivity to transit; creates larger, more usable open spaces; and relies upon rapidly evolving green technologies in infrastructure to reduce energy and water usage. The project would protect existing residents at Parkmerced from displacement, and help address the City’s and Bay Area Region’s current housing shortage for households at all income levels.

Rock Street Pocket Housing (RSPH); Little Rock, Arkansas / University of Arkansas Community Design Center
RSPH is an affordable housing project that serves as a catalyst for redevelopment of Little Rock’s struggling Pettaway neighborhood. Once a vibrant 20th-century streetcar neighborhood, Pettaway has since taken a turn for the worse. By clustering 4–16 homes around shared outdoor commons and infrastructure, pocket housing is ideal for leveraging quality in an affordable housing setting. Pocket housing provides desirable housing options between the scales of the single-family house and mid-rise flats—what planners call the “missing middle,” because such housing has not been built since the 1940s.

Superkilen; Copenhagen, Denmark / BIG - Bjarke Ingels Group
At almost a mile long, this urban park is positioned through one of the most ethnically diverse and socially challenged neighborhoods in Denmark. The project possesses all that typically makes up a modern park with trails for pedestrians and cyclists, outdoor recreation spaces, a market space and games areas. Superkilen is divided into three zones: the red square, the black market and the green park and is conceived as a giant exhibition of urban best practice - a collection of global objects from the 60+ home countries of the local inhabitants.
2013 Jury:
- Mark Shapiro, AIA, Jury Chair, Mithun, Inc.
- Ellen Dunham-Jones, AIA, Georgia Institute of Technology
- William A. Gilchrist, FAIA, Place Based Planning
- Toni L. Griffin, AIA, The City College of New York
- Thomas E. Luebke, FAIA, U.S. Commission of Fine Arts, Washington, D.C.
For more, check out this year’s recipients for the architecture and interior architecture categories!
via the AIA

