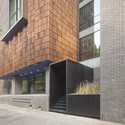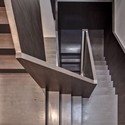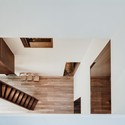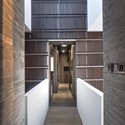
-
Architects: Neri&Hu Design and Research Office
- Year: 2012
-
Photographs:Shen Zhonghai

Text description provided by the architects. Neri&Hu has recently completed a project for China Vanke, the nation’s largest residential developer responsible for over 12 million square meters of new built development each year. Located inside Vanke Beijing’s headquarters, the Yingjia Club is a new five-storey multi-purpose VIP Sales Club built into the client’s existing office complex. This commission is a milestone project for Vanke, which has in recent years begun to champion world-class design and sustainability. Responding to the design brief for a prominent exterior identity and an interior space that is diverse yet flexible in the long term, Neri&Hu provided a new façade and created an internal spatial experience composed of interconnected intimate and public spaces on different levels via new openings and a continuous winding staircase.

Taking cues from Beijing’s traditional courtyard house, the architectural concept is a layering of private and public spaces both horizontally and vertically, directing paths and views that encourage visitors to explore each space and to discover moments in between. The exterior treatment unifies the varied interior as a single screened box, tying together the different openings, and also provides a range of view porosities relative to the programs inside through different louver densities. Progressing upwards and inwards, the spatial experience grows brighter, lighter, and wider due to the gradually changing material palette and constantly fluctuating qualities of light.

The black tunnel-like entrance at ground level evokes a sense of mysterious exclusivity and suggests the start of a journey that continues beyond its shadowy depths. Passing through this elongated threshold to arrive at the reception on the third floor, the layered experience begins here: a spatial sequence of contrasting elements—compressed and expansive, public and private, dark and light, and sky and earth—unraveling with each step forward. Walking along the quiet, cavernous corridors, one glimpses and can access the two main double-height spaces, the Receiving Hall and Exhibition Gallery. From these larger public spaces, overlapping framed openings and skylights allow views to penetrate through the various rooms on different levels and even further to the skies above, deepening the visitor’s curiosity through visual connections.

From the Receiving Hall, a continuous stair path orchestrates the physical connections throughout the entire space, rising up from the third floor, then leading to the more private spaces on the fourth floor--Tea Room, Library, Wine Tasting Room—next, spiraling up to the top floor through the indoor and semi-outdoor Lounge and Bar, and finally arriving at a moment of complete openness to enjoy nature, sky, and uninhibited views of Beijing at the Outdoor Viewing Platform. Transitioning between public and private spaces, visitors will be compelled to gather in open areas, meditate in solitude, rest in undisturbed tranquility, or encounter other unexpected interactions and activities. Through all the various levels, platforms, atriums, windows, skylights, doorways, and reflections along the way, each becomes master to their own journey.












































