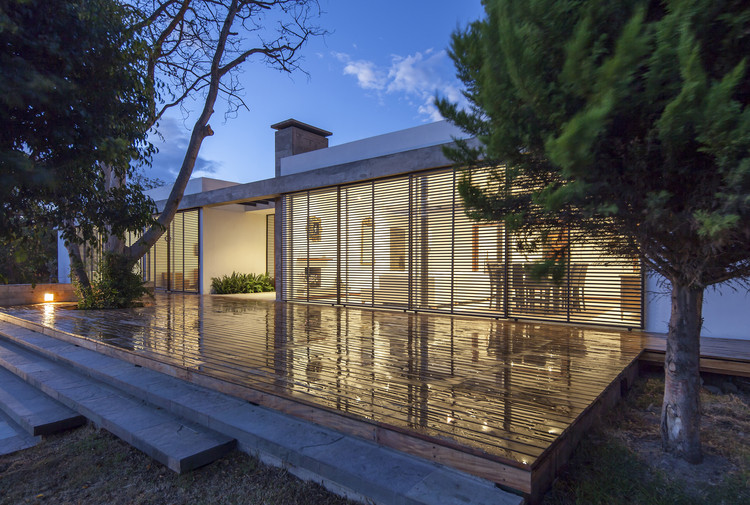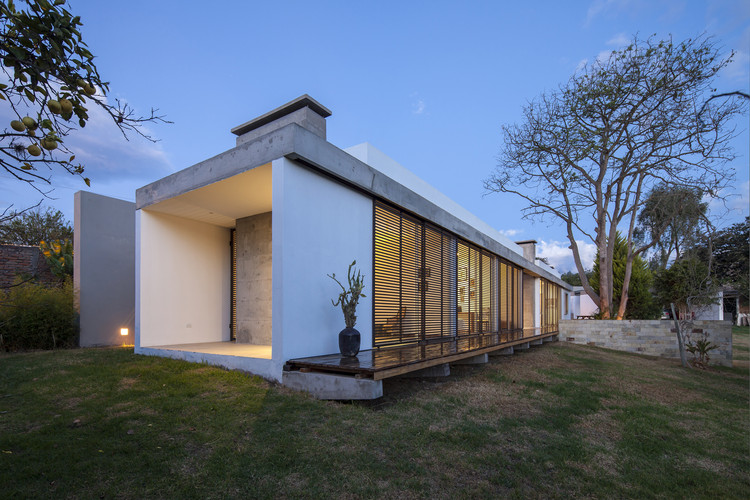
- Area: 300 m²
- Year: 2012
-
Photographs:Sebastián Crespo

Text description provided by the architects. Located in Guayllabamba, place of warm weather and fertile land, G1 house is a composition of architecture and nature. An avocado tree (12 meters of height) is the “central node” or “start point” that helped us when placing the project in its site. Consequently, is from this “start point” that emerges architecture.

The terrain has a triangular shape and an area of 5.054 m2. And It´s composed by multiple gardens and fruit trees. Any tree was cut down. The house was implanted in a way that all of the vegetation in this composition was respected. The avocado tree is located at the rear end and in the highest point of the terrain, due to its shadow, the presence of vegetation around it´s not abundant. This is the main reason why we placed the house in this site and decided to develop a project that makes tribute to this magnificent tree.

G1 house is characterized by its clear “architectural language”. In it is longitudinal direction, a circulation that works as a “backbone”, runs throughout the house dividing it in two and separating the "served spaces" (bedroom, living room, kitchen), from the "service spaces" (bathrooms, closets, pantry, machine´s room). In a transverse direction an axis that starts from the “avocado tree” passes through the entrance hall and ends at the inner garden, separating the private areas from social areas.

All "served spaces" reflect themselves in a clear way in the front facade. This facade opens and integrates the garden to the house. Also a wooden deck is placed along the front of the house. Consequently, “architecture” opens itself to the site and its vegetation. We used a structural modulation of 4.20 m along the whole house.

As a result, the house itself shows the viewer clear volumes that are easy to be understood. The “space functionality” of the house can be also read in the house facades.























