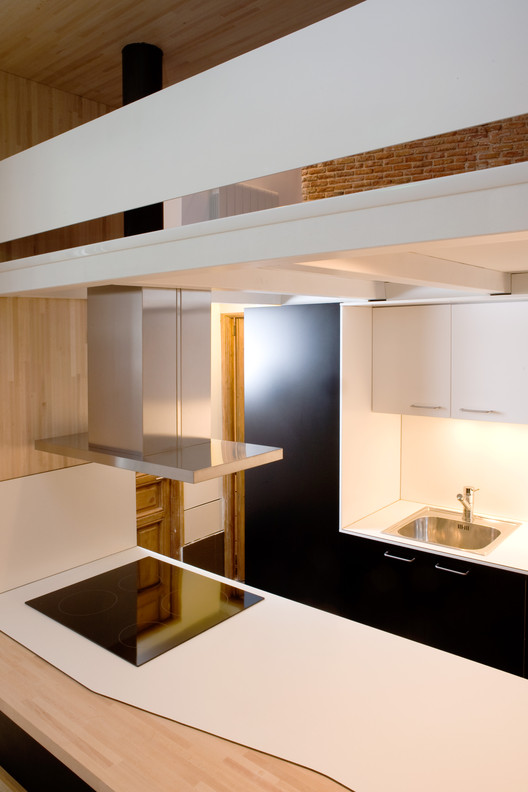
-
Architects: Beriot, Bernardini Arquitectos
- Area: 37 m²
- Year: 2010

Text description provided by the architects. The project handles the renovation of a 37sq-m apartment in Madrid’s historic downtown.

The ground floor situation of the apartment allowed for the excavation of 40cm at the back, gaining enough ceiling height for the construction of a mezzanine for the sleeping area under which the kitchen and bathroom are placed.

The key element of the project is a laminated wood panel structure which acts simultaneously as support for the mezzanine, kitchen worktop, and border table for the mezzanine area.



.jpg?1414179402)






.jpg?1414179402)












