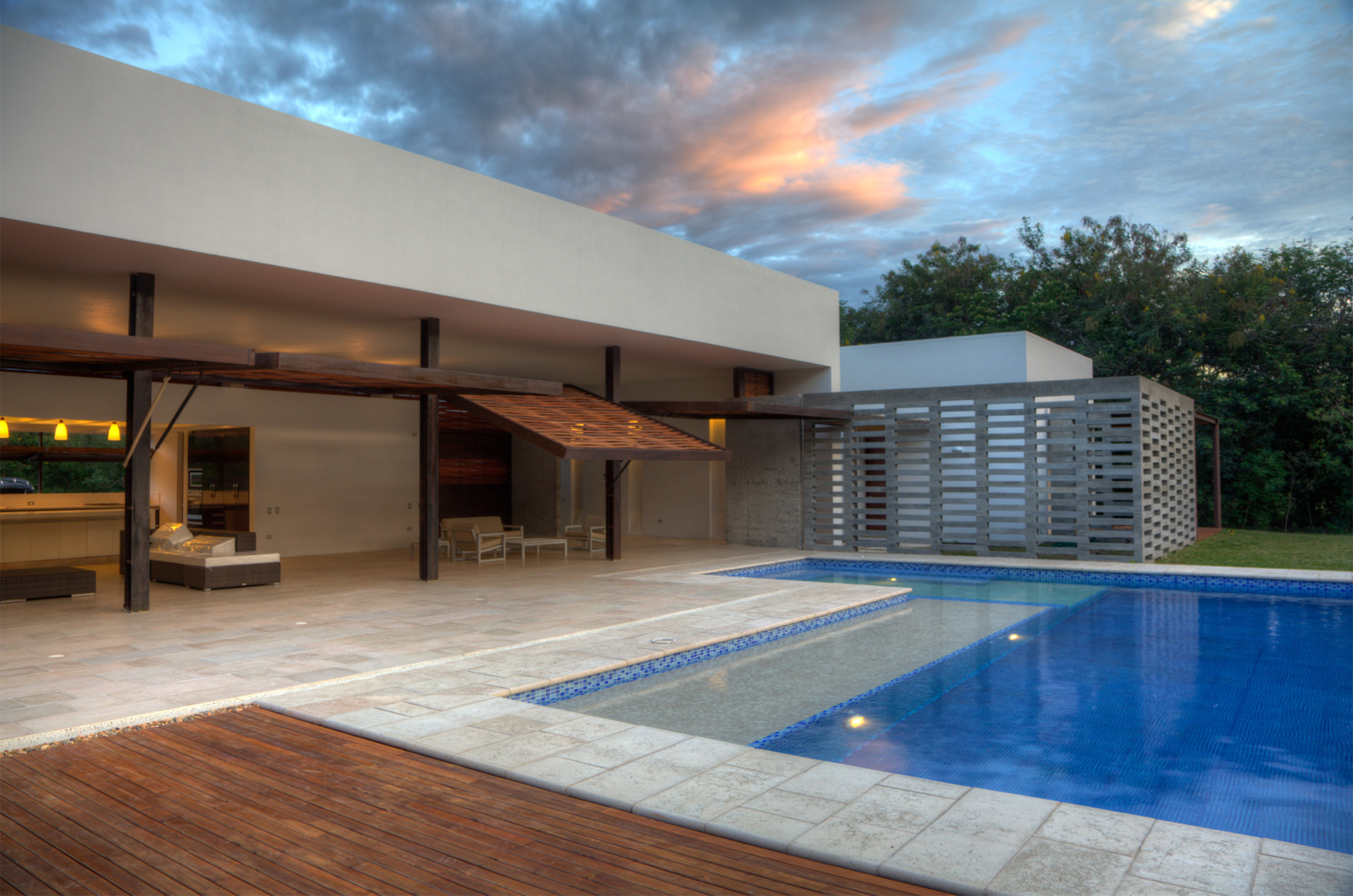
-
Architects: Fernando de La Carrera, Alejandro Cavanzo
- Year: 2012

Text description provided by the architects. This modern looking house consists of three volumes: the rooms, social area and kitchen.

The circulation through an indoor garden, which is made up of a lattice in precast concrete, is possible by the location’s exceptional conditions of the climate.

The enclosure of the social area is also a lattice, this one made of wood. The flat roof is a large garden gazebo.





















