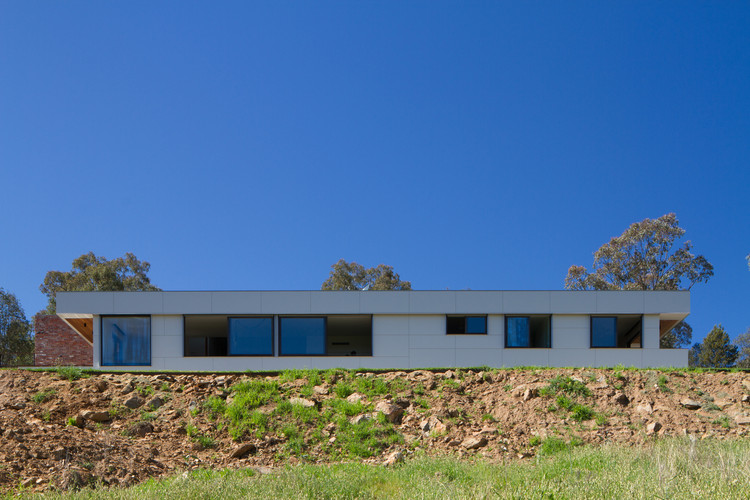
-
Architects: Nest Architects
- Area: 333 m²
- Year: 2012
-
Photographs:Nic Granleese
Text description provided by the architects. This house is located just north of the Victorian border about 30 minutes west of Albury in rural New South Wales. In the tiny town of Splitters Creek House, the site is approximately 3.6 hectares of grassed and woodland. On a very steep block the house is nestled into the hillside, in the location of the clients’ favourite picnic spot.

The clients wanted a family home with overlapping spaces, where multiple activities could occur simultaneously but in connection with each other. This strategy assisted with the response to the sloping site, and generated a floor plan of four interlocking split-levels. The house responds directly to the views around the site with large expansive views from the meals and living areas and more private intimate views from the bedrooms.

The lower level features a main bedroom with ensuite and a guest room with a tiny bathroom behind the timber bedhead. The layout of which is somewhat similar to a hotel room. The ensuite similar to a hotel suite.

The next level up is home to the main living area. A large open plan room which comprises a kitchen, a dining space with a built in banquette seat. To the side of the banquette is a smallish area for the TV which itself opens out onto a north east facing deck and the pool beyond. A large timber platform brings these spaces together and gives the 4 children a place to play.

The entry level is lined to the living and kitchen space via a timber stair with a copper balustrade. The change of level between these spaces (approx. 1.2m) is mediated by a timber and white acrylic storage compartments that are fixed to tall timber posts. This level is connected to a large internal courtyard from the kids play room. The courtyard provides a shelters outdoor dining and play area from the harsh summer sun or freezing winter winds.

The upper level houses 3 bedrooms which all have a private and somewhat sheltered outlook onto the slope of the hill. Services areas and a lerge garage are also found ont his leve.






























