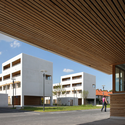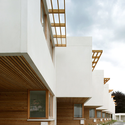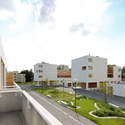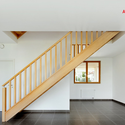
-
Architects: B2Ai
- Year: 2012
-
Photographs:Filip Dujardin
Context
These new social housing units are in addition to the social housing district built in 1922-1925 by architect Victor Bourgeois. One plot is located along the Beheersstraat and has 43 units, the other one is along the Dendermondestraat with 32 units. On both plots, four blocks of apartments and low-energy houses have been built, classically aligned or in a sawtooth configuration.

Low wall and hedges define the immediate environment and the boundaries between the residences and the common area. The layout of the common are is to a high standard, in line with shat L. Van del Swaelm has achieved in the Cité Moderne. The courtyard, with its benches and greenery, invites meeting.

Architecture
The volumetrics and maximum building heights echo the buildings created by Victor Bourgeois in his Cité Moderne and the expression given there to the canopies, balconies, patios, awnings… The contemporary translation of these modernistic elements ensures sufficient variety in typology for the eight different blocks. As a mark of honour for the revolutionary use of concrete by Victor Bourgeois, the façades have been provided with an outer covering in precast concrete. Its combination with wood offers a warm contrast. The choice of flat roofs completes the cubist context of the Cité Moderne.

Engineering
This sustainable district guarantees a balance between economic, technical and social criteria and offers both a high architectural quality and excellent energy performance through the use of solar panels, rainwater recovery, environmentally friendly material, and optimised insulation and ventilation. The apartments and the houses have a K-value of 30. The low-energy housing units and the E level is 60 for the apartments and 50 or less for the houses.









































