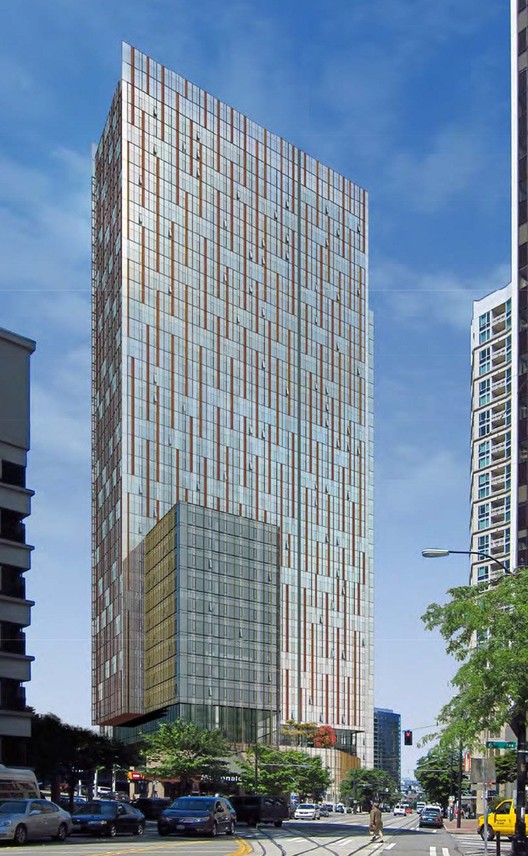
NBBJ’s design for the Amazon’s new headquarters in downtown Seattle, Washington, promises to consolidate the companies currently scattered buildings into a 3-block development that includes high-rise towers, a variety of open spaces, and landscaped plazas. The 3.3 million square foot design was presented to the city’s Design Review Board (DRB) in great detail outlining the division of the each of the buildings, their integration into the downtown urban fabric and the synthesis of the currently underdeveloped Denny’s Triangle.

The DRB is currently reviewing the balance of public open spaces within NBBJ’s proposal. According to ArchRecord, Gundula Proksch, Design Professional Representative on the DRB and Assistant Professor in the Department of Architecture, University of Washington, notes that the department is concerned that privately-owned space is too heavy in the proposal. She is “skeptical that the design moves will have the character of a truly public space.”

The design requires variances in Seattle’s development standards, Karen Logan points out, and that to push the project through Amazon it will need to offer community amenities and public spaces. The design does promise a diversity of open spaces, landscaping and significant green areas on each block that have access to natural light on the ground and are open to the public.

Each of the blocks also have significant space devoted to future retail spaces, ways in which pedestrians can engage the new buildings on the street level. Views of the blocks promise spandrel glass windows that provide natural light to flow into the base of the towers and visual access through the building. Parking garages below the building will keep additional cars off the streets, while bike storage and locker rooms provide employees with options for a more sustainable commute.

While there is no mention of how public outdoor spaces will or can be programmed, there is an effort to create a visually stimulating environment with a variety of plants and planters, paving patterns and seating areas with materials ranging from concrete to wood to cor-ten steel. Mid-block open spaces, covered walkways and overhead links between buildings provide a variety of use and movement in both private and public spaces.

Each of the buildings also have multiple levels developed for roof deck access with hardscapes and landscapes, as well as green roofs. There are also dedicated opportunities to incorporate artworks and customized designs. While still in the works, there are areas that can be devoted to art installations and collaborations, permanent displays, and custom outdoor furniture, canopies, fences, gates, lights and walking surfaces throughout the public spaces.

NBBJ is scheduled to present the final proposal to the DRB for final approval. Construction would be scheduled to start next year.

via ArchRecord: Amazon’s Seattle Headquarters Advances to the Next Round by Katherine Logan







































