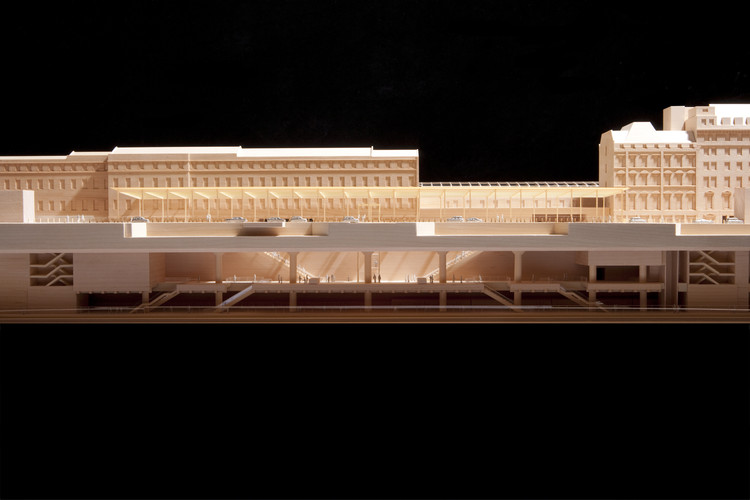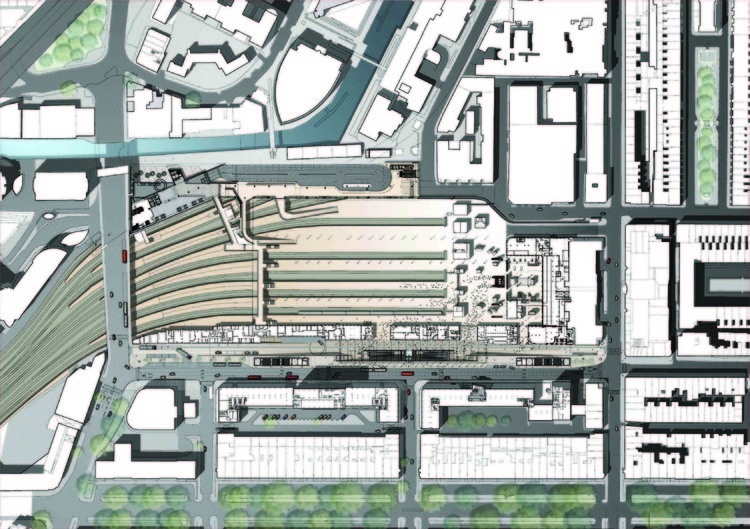
Undergoing the most significant change since the historic station was completed to Brunel’s design, the new Paddington Station, designed by Weston Williamson Architects, will provide a major new gateway for London. Serving local, national and international passengers, the Crossrail Station balances many design issues including heritage, conservation, transport integration, way-finding, orientation, servicing and security to create a world-class pedestrian space alongside the existing Network Rail buildings. More images and architects’ description after the break.
The Crossrail station creates a dramatic great space that responds to Brunel’s original ‘great interior’. The ticket hall is open to fresh air and is flooded with natural light via an elegant glass canopy that also encloses a vibrant new public realm adjacent to the historic station. The open design allows natural way-finding and provides a spatial drama appropriate for this strategic location.

Energy efficiency and sustainable design is a key requirement across the whole scheme. The scheme proposes minimizing the environmental impact of its design and construction through retaining some of the demolition of existing structures on the site and using them for redevelopment. This is a massive, complex project at an important Grade I listed station (and potential UNESCO World Heritage Site).

The works at Paddington include:

- A new station serving Crossrail - A new station serving London Underground - A new entrance to the station linking with major commercial developments - A commercial development above one of the new stations - A new taxi facility for BAA that is designed to address the needs of international travelers via Heathrow - Major new public realm above the Crossrail Station
Although this project is still under construction it has already received recognition in a number of awards including 2011 WAN Awards ‘Urban Design Sector’, 2011 Royal Academy Summer Exhibition, and 2010 Bentley Be Inspired Award.

Architects: Weston Williamson Architects Location: London, England Client: Crossrail Project Value: £150m Date: July 2009 – Ongoing











