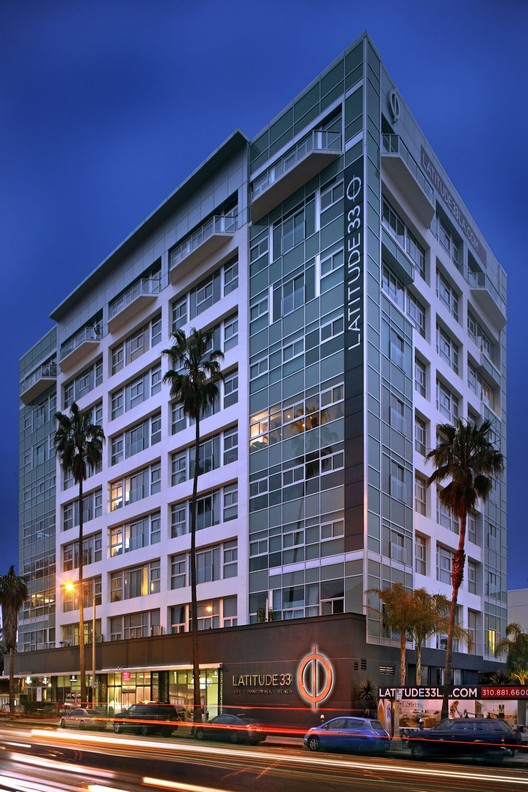
Latitude 33, a luxurious collection of beach-side homes ranging from townhouses, penthouses, and single floor units, was partially designed from a forty year-old, nine-storey “eye sore for the neighborhood” that was once an office building. The mixed use development, designed by KAA Design Group, includes residential and commercial spaces in Marina del Rey in Southern California. The strategic decisions involved with designing these apartments from an early 197os office building earned Latitude 33 two Gold Nugget Merit Awards, one of which was for Best Adaptive Reuse.
Read on for more after the break.
Johannes Van Tilburg, FAIA, Principal Designer, Van Tilburg, Banvard & Soderbergh (VTBS): “The property site for Latitude 33 was an obsolete multi-level outdoor shopping center with a mid-rise office building, said Van Tilburg. “We were asked to redesign and reposition this property as a for-sale residential infill project. The original tower was converted from commercial office space to loft condominiums and penthouses. The tower’s look was completely altered by adding new structural frames to the exterior of the building providing an entirely new exterior skin. Abutting the tower site, we also designed townhouse-style lofts and additional parking. Conceived upon the balance of the site was a small-lot single-family development with three-story, two-car garage units fronting the Grand Canal of Venice.”
Adaptive Reuse comes with its share of challenging design constraints, working within the existing conditions of the nine-story unoccupied office building. The developers of Sunbrook were aware of the stigma associated with the trend to transform an unused building into the expected penthouse tower within the community in Venice. The high-end, modern design is geared toward adding value to the community and enriching its architectural identity. Before this project was initiated, the vacant building was a constant reminder of the economic downturn. Now, Latitude 33 has provided a community and building that brings a breath new life into the neighborhood.

There are three collections within the Latitude 33 community which offer mixed use programs and a range of living conditions and prices. These distinct living arrangement include: The Sky Collection, the Beach Collection and the Boardwalk Collection. The redesigned building now houses penthouse apartments called The Sky Collection. It is a mixed use community that has live/work residences, high-end boutique-style retail at ground-level and open-air floor plans that offer panoramic views of the ocean just three blocks away.

The Boardwalk Collection includes two-story townhomes and flats within a lush landscaped courtyard. Units include private outdoor areas that blend the transition between indoor and outdoor. The Beach Collection is inspired by the strand homes of Southern California and include three-level beach bungalows. They offer private gardens and views of the Venice Grand Canals, landscaped yards and access to the beach.

The community is geared toward creating a fluid procession between the architecture and the landscape. Sculptural elements and benches within a community gardens become welcoming to members of the community and add to the bonds between neighbors. Of the inspiration for Latitude 33, principal of KAA Design Group, Grant Kirkpatrick says,” the landscape elements blur the boundaries between the built structure and its surroundings, in the application of nature-inspired and organic materials and in the infusion of light, air and personality”.

Kirkpatrick also notes that The Sky Tower and the Boardwalk Podium were designed to be more pedestrian friendly, enriching the streetside experience of the architecture by programming the lower stories with high-end boutiques and designing a facade that seamlessly wraps the tower’s edge, by day defined by clear panes, intermixed with organic screens, and at night by a glowing translucent band illuminating the building’s base.

The Project team members: SunBrook Partners; KAA; Van Tilburg, Banvard & Soderbergh; PCL Construction Services & Possell Construction Company

























