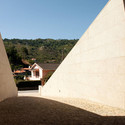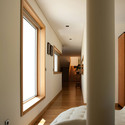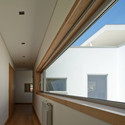
-
Architects: João Rapagão Arquitecto
-
Photographs:Ricardo Loureiro

Implanted in Teixeira river valley, a single family house occupies – to the southeast - and demands – to the northwest - the agricultural and winery slopes that characterize Loivos da Ribeira, Baião, Portugal. Related to, at the same time that is located between, volumes of anonymous architecture, adopting the local geography and topography, establish exterior relations with the valley and interior relations with a courtyard that crosses the uses and the views between the various floors, imposed by the receiving side. The volumes that surround the courtyard serve a functional and formal hierarchy.

Formally, the facades comply with this option and organizational conditions. Functionally, the uses evolve between social and individual, and between its foundation in the ground, crossed by the access to the garage, and its dematerialization coverage. The common areas lose their limits, creating continuities and affinities seeking the unity of the dwelling. The cover has a swimming pool framed by the slope and validated by the open sky.













