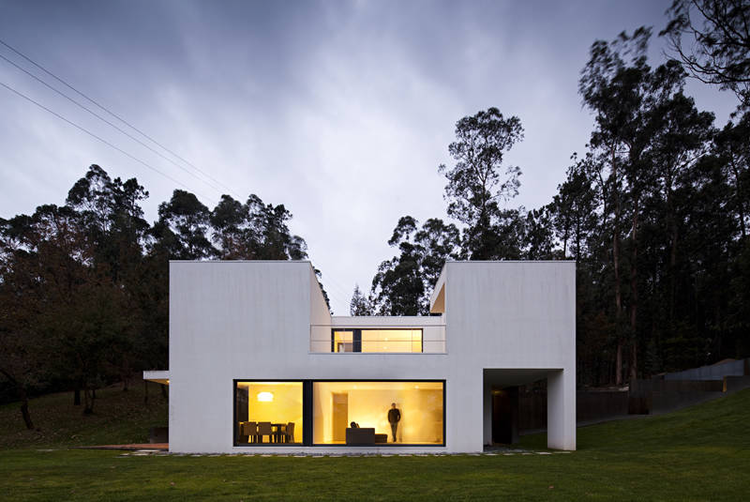
-
Architects: Rui Grazina
- Area: 300 m²
- Year: 2011
-
Photographs:Nelson Garrido
Text description provided by the architects. Private House in Barcelos, Portugal

Project by Rui Grazina for a private house in Cambeses, Barcelos, Portugal. The plot has an area of 3300 sqm, part of which located in a green protection area. The house has 300 sqm of total area, and a gross building area of 290 sqm. The house footprint is designed based on the articulation between the existing alignments and the new proposed access road, which enables both car and foot access.

Given the context, our objective was to turn the living spaces to east, considering this is where the most interesting visual points are, and to make rooms face south due to the quality of sun exposure, privacy and relationship with the existing topography. On this side of the building the existing ground level is higher, enabling a connection and continuity between interior and exterior.

On the overall, we can say that the social areas are at ground level, and the private areas on the upper level. Construction started November 2008, and was finished in 2011. The project was executed by Braga based company Engiaço that specializes on light steel frame system construction. Due to the steep topography of the site, the house has two storeys on the eastern side, and just one on the western side.

This means that on the western side there is a relevant part of the structure buried. This is achieved structurally by the use of a load bearing concrete frame, enabling the creation of the underground parking space. The access entry slot is also framed by two concrete walls, that enable the transition between the entry level on the site and the actual first floor level.

On top of this concrete structure sits a light steel frame system, completed with an exterior insulation finishing system. The interiors are mainly built with the use of dry-lining systems, and solid woods and/or lacquered woods, for flooring and fitted furniture.














