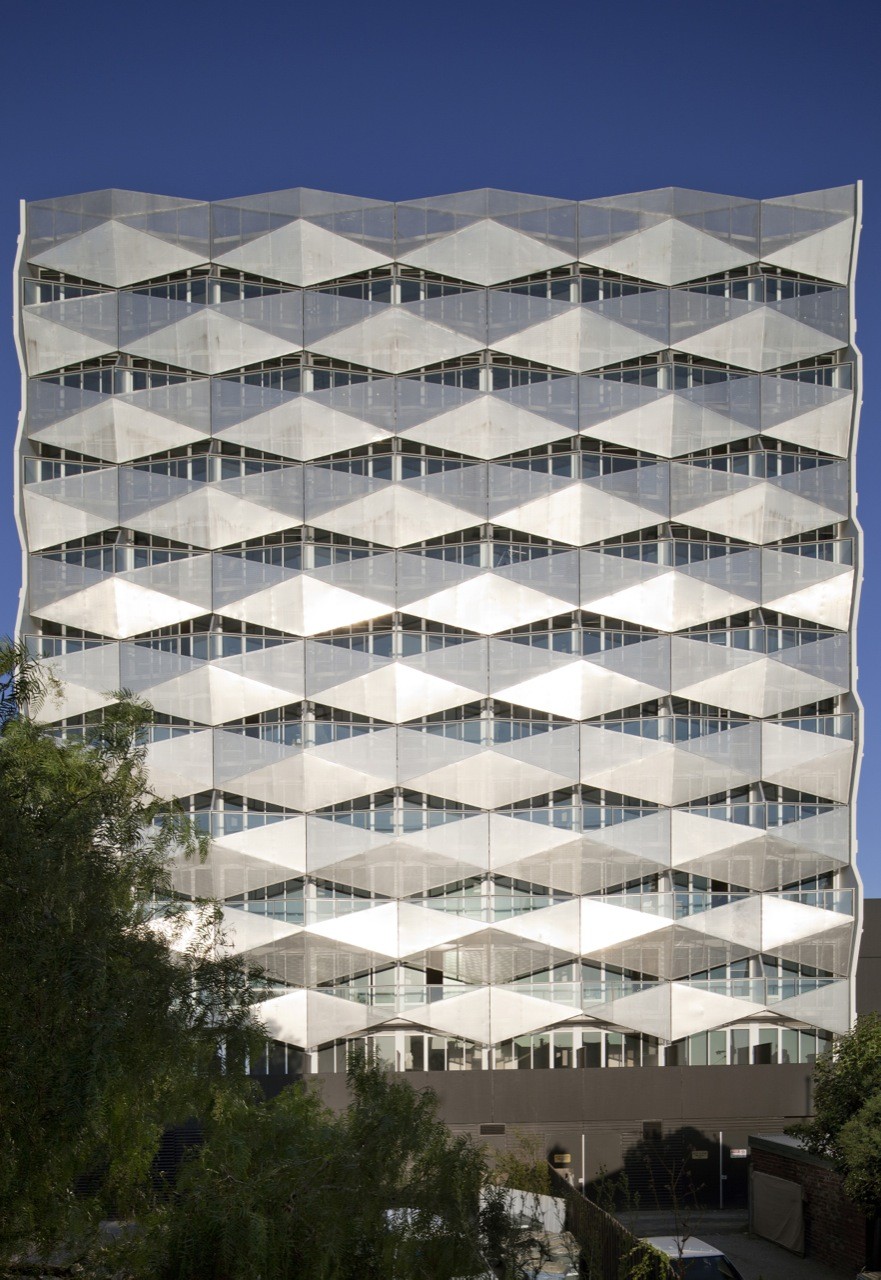
-
Architects: ROTHELOWMAN
-
Photographs:Gabriel Saunders
Text description provided by the architects. ROTHELOWMAN’s design for Vivida, a 194-bed student accommodation building at 367-369 Burwood Road, Hawthorn is an innovative response to a challenging site over an existing car park at the rear, and an existing Telstra exchange building abutting the site.
The design, which includes a rooftop garden, was conceived to conceal the Telstra exchange and re-skin the building with a new façade. While expansive city views are a positive consequence of the site’s due West alignment, this presents difficult shading and heating concerns. The ensuing design was primarily a direct response to these key issues, together with the objective to develop a piece of architecture that would form part of a group of contemporary buildings surrounding the neighbouring Swinburne University.
Another unique influence on the architecture came about as a result of the project’s internal layout. The client requested all apartments should be exactly the same size. Not only did this pave the way for a modular construction process, but it inspired a unique pattern for the building’s façade.
Aware that the building would be seen from varying angles and distances, ROTHELOWMAN created a bespoke external wallpaper in direct response to the building’s internal cells, stacked up in neat, square boxes. This patterning served to re-skin the Telstra building, positively affect shading and heating requirements, and create a dynamic, metallic façade that changed in appearance at different times of the day, and when viewed at different angles.
ROTHELOWMAN ultimately treated the project as a large piece of urban art and approached the façade as a canvas for modern, artistic expression. While ROTHELOWMAN believes this approach is what lends the project its enduring and endearing qualities, the architecture and interiors team recognised that community consultation during the pre-application stage was imperative to a successful outcome.
To this end, ROTHELOWMAN worked closely with town planning consultants, SJB Planning and adopted a strong team approach to bring about positive architectural and community solutions. ROTHELOWMAN deliberately designed the project to respect the established and developing educational precinct and as such, this approach greatly assisted the application process. Regarding such things as, for example, noise concerns from a nightclub next door, ROTHELOWMAN installed an acoustic covering to the wall. Car parking on site was deliberately kept to a minimum to encourage the use of more sustainable methods, especially considering Vivida’s location, close to train stations and tram stops.
On the subject of sustainability, Vivida achieved a 5 Star First Rate accreditation. The building fabric and orientation provide high thermal performance with full BCA Part J compliance (Vic JV1) and an average rating of at least 5 stars, with a minimum rating of 3 stars for any individual unit.
Windows that can be opened provide natural ventilation to all apartments and efficiency lighting has been provided to common areas. Hydraulic fixtures and fittings have been installed - typically 3 star minimum for showers or 4 star minimum to all other, as per the WELS scheme. Bicycle storage was provided for 25 bikes, while the site has excellent access to public transport.





















