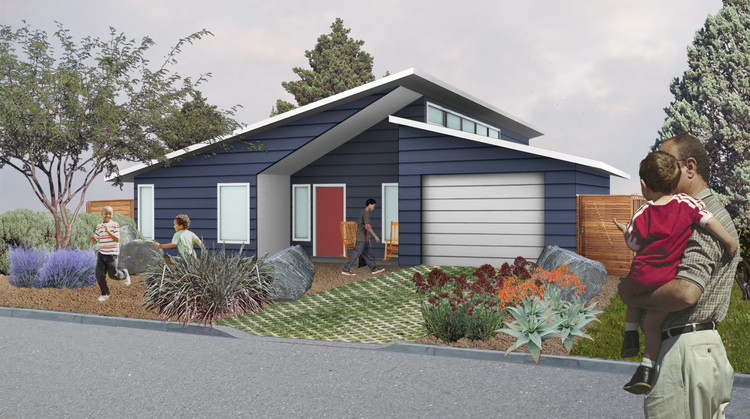
Vert House, a low-cost sustainable house design, has been approved and adopted by Houston Habitat for Humanity. Designed by Yonatan Pressman and Courtney Benzon, graduate architecture students at Rice University, the 1,300 square-foot, 3-bedroom house will be constructed by Rice students and alumni in Spring 2012 as the Rice Centennial House, a student initiative in honor of of the university’s centennial celebrations. The design will also be added to Houston Habitat’s portfolio of home designs for additional builds in the future. More information on the project after the break.
Houston Habitat continually revises designs and processes to improve the houses they build and were very open to the new design. Vert House draws on Habitat’s best practices in order to keep the house buildable and the costs low, but proposes a new form to further Habitat’s sustainable goals. The design of the house emerged from Habitat’s use of prefabricated roof trusses to speed and simplify construction. Whereas Habitat’s houses tend toward traditional gable and hip roofs, Vert House turns the trusses upside-down.

“Inverting the roof truss was the ’aha’ moment for us,” says lead designer, Yonatan Pressman. “It allowed us to give the house a distinct aesthetic presence and create dynamic spaces full of natural light.” Inside the house, the inverted truss divides the plan lengthwise into two zones. The south side of the house has standard 8-foot ceilings and contains bedrooms and bathrooms; the north side of the house rises in height from 8 to 16 feet, and lets sunlight in through clerestory windows. At the heart of the home, this volume generously accommodates the shared family spaces, with the open kitchen, dining patio and front porch extending off of it.

The inverted roof also contributes sustainable features to the house. In addition to day-lighting the family room, the vaulted ceiling and operable clerestory windows naturally ventilate the space by convection. Insulation at the interior of the roof keeps the attic and ductwork cool, improving the efficiency of the air conditioner by approximately 25%. Outside, the sloped roof optimizes the efficiency of the photovoltaic panels, and its deep eaves shade the windows and walls to control solar heat gain.
The house’s orientation on the site creates a variety of outdoor living spaces such as an intimate side yard with a shaded patio and a sunny backyard with a vegetable garden and play area. “Here the family can take advantage of the natural resources around them to enjoy a healthy, sustainable and ultimately affordable lifestyle,” says Benzon.
According to Jerry Kovaly, Director of Construction at Houston Habitat, “The legacy of the Rice Centennial House will go beyond the construction of this home. The design is very livable and emphasizes the importance of family life. We look forward to building more of these in the future.”
Rice students are currently raising money and signing up volunteers in the Rice community to build the house over six Saturdays in March and April 2012. To get involved, please visit here.



