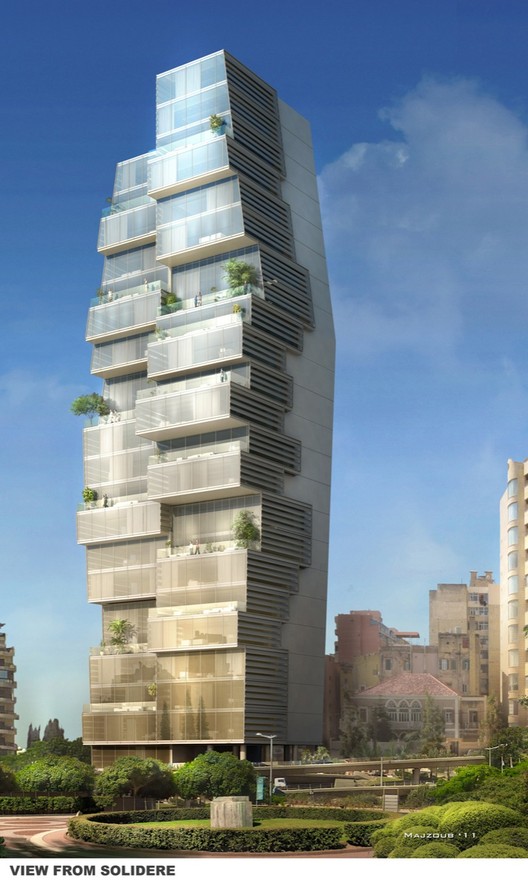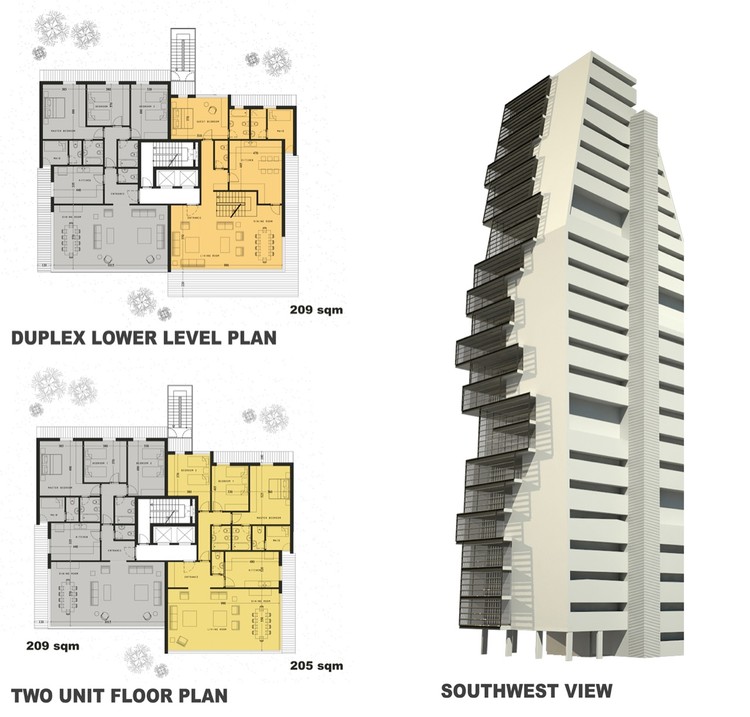
Adjacent to a central transportation artery for the city of Beirut, and situated at the nexus of two urban fabrics, this design negotiates issues of scale, unit diversity, views and zoning regulations. Stacked glass boxes emerge from a massing, which is positioned to maximize buildable area.
Cantilevering balconies and terraces take their cue from the character of the old urban fabric while creating a vertical neighborhood rich with panoramic views of the downtown, the city and the sea. Shading louvres provide relief from abundant east and west sunlight while creating zones of outdoor privacy and facilitating a green screen. Located at the edge of development and demarcation, the project blurs lines while innovating on the Beirut high-rise typology.

Architect: ACCENT DESIGN GROUP Location: Beirut, Lebanon Lead Architect : Elie ABS Project team : Charbel KARAM, Ahmad KHOJA, Petia RATZOV Project Area: 11,000 sqm













