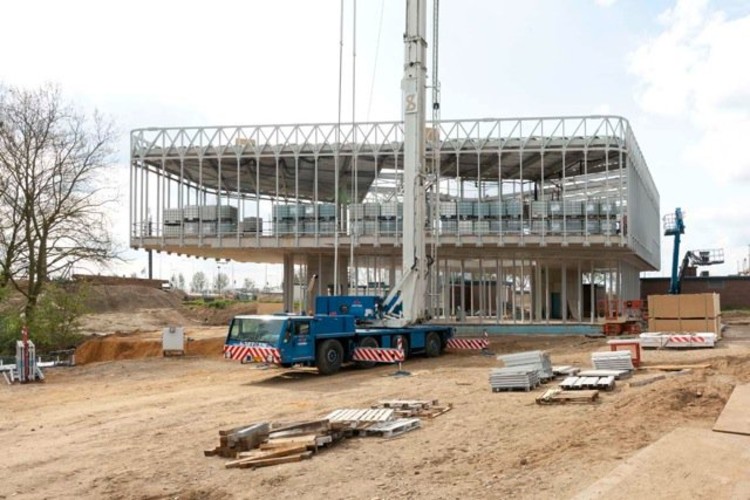
Architects: Wiel Arets Architects Location: Maasbracht, The Netherlands Client: Rijkswaterstaat Maas- werken Project Year: Under Construction Project Area: 1850 sqm Photographs: Courtesy of Wiel Arets Architects
Regiocentrale Zuid is a levee control headquarters for a large section of the river Meuse that will bring management locations, which were formerly scattered, together under one roof.
Regiocentrale Zuid is situated on the river Meuse, a body of water that serves many different purposes at European and global scales. Other than being an important transport route for inland shipping, the river’s banks accommodate agriculture, wildlife and recreational activities. The water that flows through the Meuse is used for drinking and industrial processes, while its summer bed is an important source of sand and gravel. In the event of a possible flood, all precautions must be taken. The Regiocentrale Zuid project combines the coordination of all levees on this section of the Meuse, housing them for the first time in one location, in an effort to effectively procure water management.

This water management headquarters, from which barges, bridges and sluices between Maastricht and Venlo are to be directed, will form the base of a long-term water management strategy plan within the Netherlands. The building’s prominent position corresponds to its multiple functions. Besides housing mechanical instrumentation, the building design also includes a lobby, nautical training centre and public educational facilities. The polygonal volume, with its rounded corners hovering over the water, is derived from a centrally located operational and working space. An inner void that fills with water will define the core of the building. Within this void, the water level will climb and fall according to the height of the water level in the sluices.

Given that the facility is required to operate 7 days a week, 24 hours a day, privacy measures and residential qualities have been incorporated into the building’s design. Blackout curtains anticipate changing acoustic, lighting and viewing conditions. A roof terrace offers a panoramic view of the vast surroundings, compensating for the absence of an immediate ground garden.























