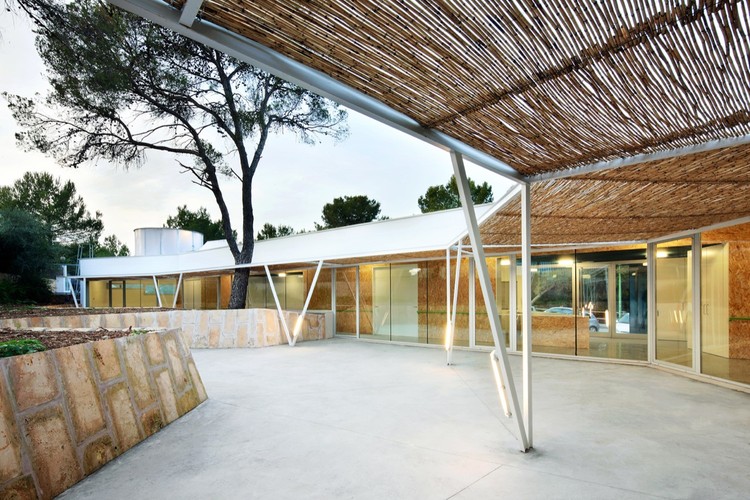
-
Architects: FLEXO Arquitectura
- Area: 530 m²
- Year: 2009
-
Photographs:José Hevia Blach
Text description provided by the architects. Private Garden
We interpret the project as an opportunity to enhance relations and collective activities in the center; therefore, the program is organized around a large private garden, sunny, sheltered from the wind and the view of pedestrians and vertebrae that articulates all activities.

Urban Connection
We propose using the building image to consolidate the institutional character of the center element as the articulator of the public area.

Sustainability
The volumetric configuration, the geometry of half-buried patio and the orientation and definition of

pergola and the facade all offer the following advantages; ensure sun protection in summer, light and visual control and natural cross ventilation throughout the building.



















