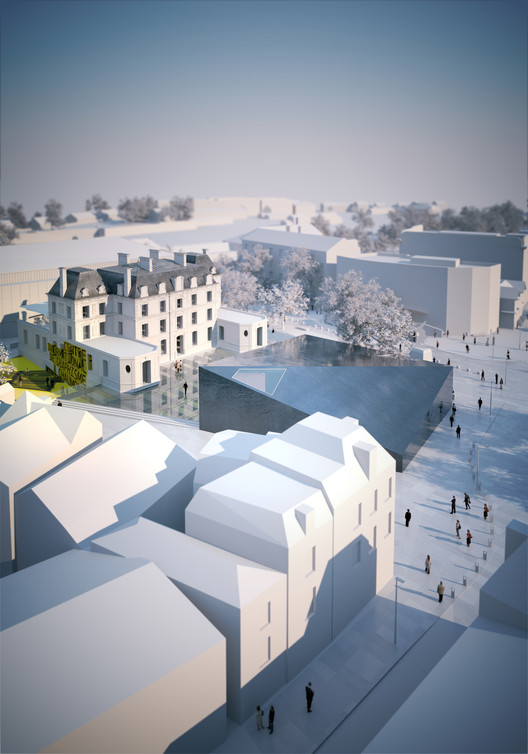
The French design team, Olgga Architects, recently placed second in the competition to design the International Graphic Design Center in Chaumont, France. Images of their proposal in addition to a press release narrative from the architects can be viewed after the jump.
The International Graphic Design Center is part of the framework for urban revitalization set in motion around the Chaumont multimodal station. How does one integrate local amenities while fulfilling National and European objectives? What exactly is a cultural institution dedicated to Graphic Arts ?

The scope of the proposal focuses primarily on the renovation of the Banque de France (BdF) and an architectural extension into the Emile Goguenheim Square . Originally constructed in 1871, the edifice is easily identifiable with civic structures from that period, representing political authority and financial autonomy. The building must be a sign, unmistakable in scale, function and in the image it promotes. We opted not to « hold on » to the facades by orchestrating a (contemporary) break from the historic facades. The existing rehashes architectural characteristics of 19th century mansions: symmetry, compositional alignment, and detailed mason work on the facade.
The protruding component of the addition opens out onto the urban environment and the future « place des Arts ». This monolithic volume is presented uniformly, in polished concrete with no visible joints. Hand-polished facades reveal the expressive qualities of the materials, accentuating the contrast and the play between the building and the Banque de France. The deliberate notches in the monolith create viewing opportunities of the Banque de France and adjacent buildings. Along the continuation of the Place des Arts, passers-by are invited to slip into the interspace formed by the existing building and the new monolith.

The signage of the International Center for Graphic Arts connected to the existing building is achieved by a reconfiguration of the ground plane. This anamorphic procedure creates a mutable image, constantly deconstructed, and then from a pre-defined viewpoint, fully recomposed: the public space between the multiplex and the entrance plaza.
The space is bathed in light. Interior/exterior boundaries are intentionally blurred. Entering the museum is effortless—this step should not be a threshold of intimidation. The sky is visible through the opalescent glazing. Forms reveal themselves and enliven the space.
Whether for technical signage or for educational exhibits tracing about graphic art history, our theoretical point of departure is the same element for composing space: the pixel. The imbedded overlay of the pixel on a grid becomes a matrix for all graphic presentations and signage in the Center. Scattered voxels interrupt the space; these three dimensional pixels become the furniture, essential for experiencing the place.
Our architectural proposal is not graphic art in and of itself; rather it is the armature for the exposition of graphic art. Our scenographic bias consists of creating modular and interchangeable elements and spaces, in terms of museumography and decor.

We propose an introductory tour of the practice of graphic arts. This tour begins as soon as the sloped foyer penetrates gracefully into the foundation of the Banque de France . This lower level access takes advantage of creating double height interiors without modifying the purity of the exterior architectural order.
This exposition aims to be as didactic as possible so that everyone may discover the graphic profession with ease. The following model is reserved for temporary exhibits. Graphic news is presented from within this contemporary, refined volume of simplified geometry. The history of the profession situates itself, as it should, within the historic building. The proposed urban form increases visual openings and emphasizes the intersecting public spaces.
Architect: OLGGA Location: Chaumont, France Team: Bruce Mau design / archimen / scene / atelier ON / alhyange Client: City of Chaumont Area: 3,604 sqm Schedule: March 2011 Mission: Competition, ranked 2nd Sustainability: RT 2012 Image credit: RSI-studio









