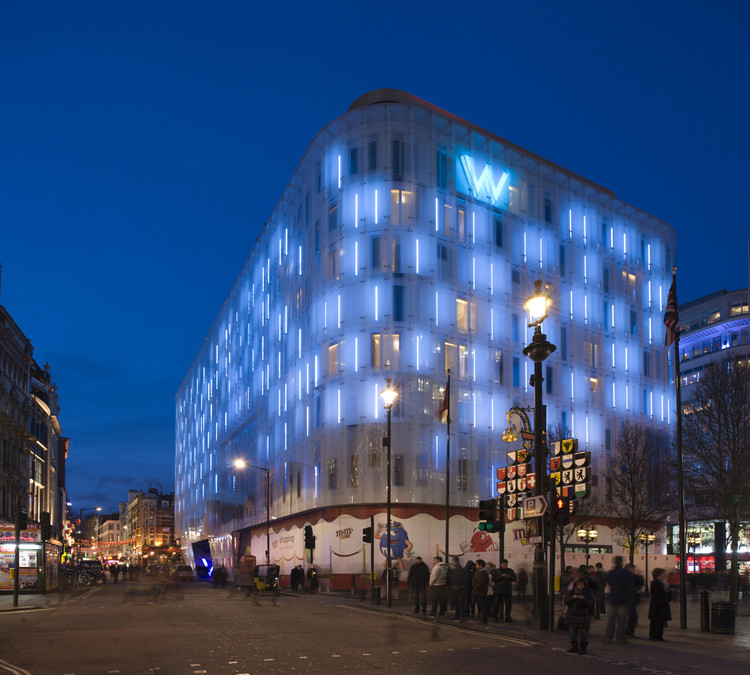
-
Architects: Jestico + Whiles
- Year: 2011
-
Manufacturers: Focus sb
Text description provided by the architects. Designed by award-winning architects Jestico + Whiles, the glamorous new Starwood hotel W London in Leicester Square is now open to visitors. Developed by McAleer & Rushe, the new ten-storey building houses retail, leisure and residential accommodation spread over 200,000 sq ft, including a spa, 11 penthouse apartments and a new 35,000 sq ft retail-leisure experience provided by a leading global brand.
The redevelopment of the former Swiss Centre site has restored key strategic views across the city that have been hidden for years until now, providing visitors with outlooks over the capital that stretch all the way from Parliament Hill in North West London to the Houses of Parliament.

The façade of the hotel has been wrapped in a second skin of frameless glazing, which is suspended from the face of the building like a floating sheer veil and etched with an undulating, abstract pattern, reminiscent of the folds in a theatre curtain and evoking the cinematic legacy of the locale.
Jestico + Whiles’ design allows for the façade of the building to function like a vast pixellated screen capable of projecting dynamic light installations during the hours of darkness. This striking visual effect is achieved by a sophisticated ceramic frit applied to the optically corrected glass of building’s outer skin, allowing it to ‘hold’ and project the light, without obstructing views outwards from the guestroom windows.

Light fittings set into the outer main wall are loaded with hundreds of energy- efficient Barco lights, which afford movie quality colour mixing and rendering to provide an infinite number of combinations and effects. The light intensity and colour saturation of the veil are controlled by a sophisticated interface from within the hotel, allowing the presence of the building to alter as day turns to night. During the day, W London is calm, cool and restrained – whilst by night, the glass veil becomes an animation of glowing light and possibly the biggest electronic artwork in London.
The opening commission has been designed by well-known London based electronic artist Jason Bruges, who has prepared a conceptual interpretation of the changing light dynamics in Leicester Square across the preceding 24hours. The installation works by translating video footage captured by hidden cameras mounted on the roof-space of the building into short light performances, which are streamed at regular intervals onto the veil.

The concept behind this panoramic vision of London harks back to the artistic heritage of Leicester Square, recalling James Wyld’s celebrated ‘Great Globe’ that was situated in the square between 1851 and 1862. Whilst Wyld’s hollow globe allowed visitors inside to view an internalised image of the earth on its interior surface, W London displays an external portrayal of the changing urban vista, in a dazzling light rendition of contemporary life.
Internally, Jestico + Whiles’ design responds innovatively to the constrictions of the site by ‘pulling back’ certain blocks of rooms into the building envelope on each floor. This allows for the creation of dramatic double and triple height atria within the building, enhancing the sense of space and theatre throughout the entire hotel.

The interiors, which have been designed by Concrete Architectural Associates, aim to offer guests a quintessential experience of London culture, by combining the formal and frivolous spheres of city life into one idiosyncratic experience. In a mix of traditional and contemporary materials, comfortable and cutting-edge design, Concrete’s interiors represent the ever-evolving face of London glamour. Guests make their entrance underneath a disco ball cloud sculpture made of 280 disco balls, surrounded by black glass walls. On the left side of the entrance, Concrete’s Spice Market restaurant mixes the ethnic vintage feel of Spice Market New York to the contemporary architecture of the new building.

Once inside, visitors are led through the first floor reception atrium into Wyld, the stylish destination bar overlooking Leicester Square, providing an ideal location or back drop for film-premiere interviews.
To maximise activity at street level, the lower floors of the building are occupied by shops, bars and restaurants, whilst the hotel entrance has been carefully located off Wardour Street to offer guests a personal and exclusive access route into the hotel.

As leading designers in the hotel industry, Jestico + Whiles has completed 28 hotel schemes worldwide, working in a variety of countries including the UK, Czech Republic, Croatia, Germany, Russia and Abu Dhabi. The practice is currently working with McAleer & Rushe on Starwood’s new Aloft London ExCeL at the ExCeL exhibition centre which will open in advance of the Olympics in 2012.
The W London - Leicester Square has been honoured with the MIPIM 2011 Award for ‘Special tribute to UK Country of Honour’. Jestico + Whiles is the only practice which has been awarded MIPIM Special Tribute prizes for two consecutive years, having won in 2010 with Andels Lodz.












