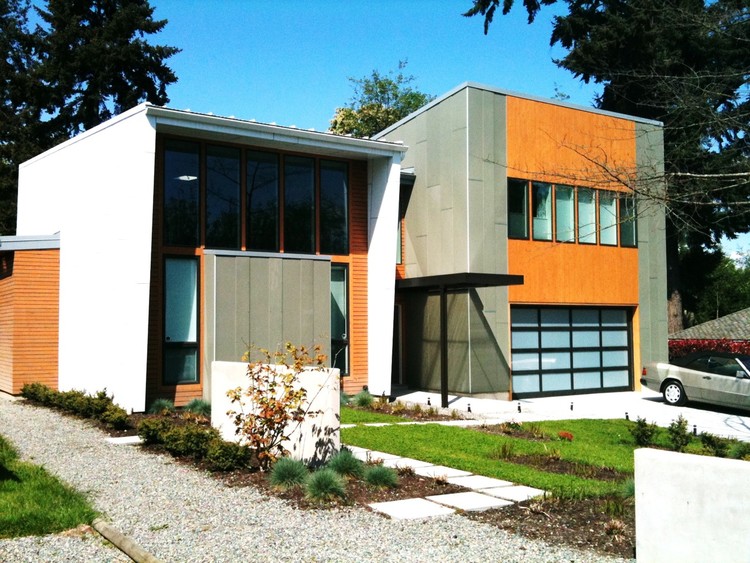
- Year: 2010
-
Photographs:Millie Leung
Text description provided by the architects. The “Green Concept Home” is a two-story single-family residence located in Bellevue, Washington. This 2,840 sqf house has a contemporary design and is owned, designed and built by husband and wife team David Huang and Millie Leung. Designed by Modus V Studio Architects, the house broke ground in September 2009 and was completed the following year in September 2010.

The project aims to build an environmentally friendly and sustainable home that moves our society towards more sustainable living. The house implemented many concepts of green designs – including structural insulated panels (SIPs), rainwater harvesting system, solar hot water heater, tankless hot water heater, heat recovery ventilator, radiant floor heating, solar orientation, Energy Star appliances, Energy Star metal roof, Energy Star windows, low-flow water fixtures, no VOCs paints, renewable and environmentally friendly materials and drought-tolerant landscaping. Our goal is to minimize energy and water usage, maximize the comfort for the residents and to create a holistic and sustainable way of life.

Special care was also taken during construction to minimize waste and to recycle majority of the waste. The waste was sent to a local recycling facility with a 95%+ diversion rate.

The Green Concept Home, which we also nick-named the “H-House”, has a floor plan that takes a shape of the letter “H”. The house is separated into Eastern and Western wings of the “H”. The Western wing consists of the “public” spaces such as living room, kitchen, dining room, and office. This is a very open and lofty space, with high ceiling (20 ft) above the living room and the office overlooking the living room. There are no walls built between the different rooms, so it becomes a great space that the day activities are carried out. The space is filled with lights from Southern and Northern exposure, while shielded from Western suns. The Eastern wing of the house consists of the “private” spaces such as all the bedrooms, guest room, mechanical room and garage. Contrary to the other wing, the Eastern wing is very enclosed, protected, and intimate, becoming the space where the family will rest at night. The design strategy of clearly separating the day-activity spaces with night-resting spaces allow for an easy separation of heating zones. It also provides an acoustic barrier between the noisier part of the house – the living room/kitchen – and the bedrooms.

Throughout the project’s preparation, we have done intensive research and cost comparison, striving to make going green as affordable as possible without sacrificing functionality, comfort and style.

Another goal of this project is about sharing information and lessons we have learned. Throughout our research, design, preparation and construction, we have documented information collected and lessons learned on our project website www.greenconcepthome.com. We have also arranged free educational public tours during construction. By doing so, we hope to increase public awareness on green building.
Although many fine green demonstration houses have already been built throughout the country, there needs to be many, many more of them, until there are enough so that virtually everyone has a chance to experience them. We hope that through media outreach and educational presentations, we can do our part to increase public awareness to encourage more green buildings in the future and a greener environment for generations to come.


























