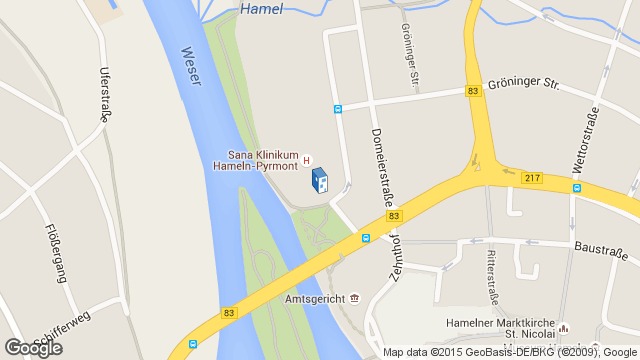
-
Architects: Nickl & Partner Architekten
- Area: 7100 m²
- Year: 2007
Text description provided by the architects. The primary design concept for the renovation and extension of the County Hospital in Hameln involved creating a new “backbone” to connect the old and new buildings. The individual functions in both the old and new buildings are linked to this distribution point that runs horizontally as well as vertically. As a new main artery, the backbone takes the existing route intersections into account in the various parts of the building and also facilitates orientation within it. At the intersection between the existing building and the extension, the various traffic flows merge into a two-story main entrance hall. A sheer glazed, continuous façade that covers both floors underlines the special significance of this new foyer.

A new interior courtyard was inserted into the existing structure, and the adjoining rooms are being substantially upgraded with improved lighting. The wards are located within pavilion structures. Two small wards can be observed from each of the adjoining central nursing stations. While the patients’ rooms look onto the River Weser or the patients’ garden, the day rooms face into the interior courtyard of the pavilions. The clarity of the internal layout is also reflected in the façade: the material surfaces have been left in their natural state. Special emphasis is given to the original character of the surfaces in terms of their texture, structural quality, and individual color.

To create a comfortable ambiance in the nursing areas especially, these façades are composed of full-length ceramic elements with timber-frame and aluminum windows. The patients’ rooms are shaded by individually operated, motorized sliding frames with a stainless steel wire-mesh filling. The treatment wing also has a façade of ceramic elements with ribbon windows. Interior courtyards, with their post-and-beam façade made from light metal, expose the adjoining hallways and rooms down to basement level to natural light.














