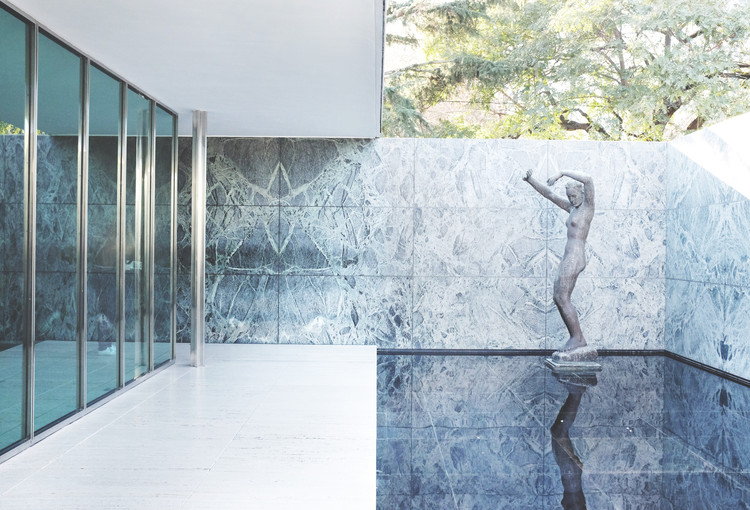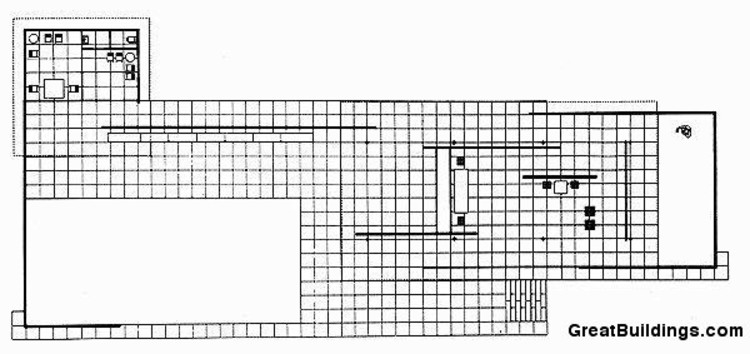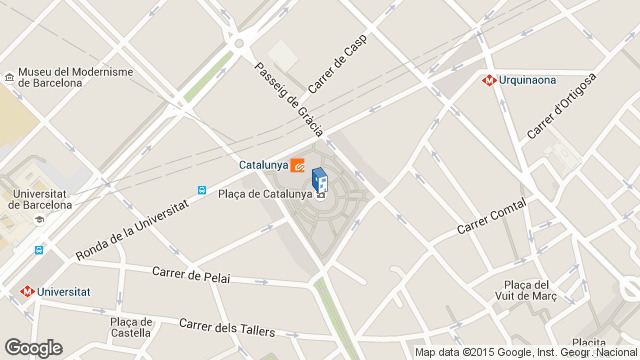
-
Architects: Mies van der Rohe
- Year: 1929
-
Photographs:Gili Merin, Flickr User: gondolas, Greg Kristo, Flickr User: wotjek gurak
Text description provided by the architects. As part of the1929 International Exposition in Barcelona Spain, the Barcelona Pavilion, designed by Mies van der Rohe, was the display of architecture's modern movement to the world. Originally named the German Pavilion, the pavilion was the face of Germany after WWI, emulating the nation’s progressively modern culture that was still rooted in its classical history. Its elegant and sleek design combined with rich natural material presented Mies’ Barcelona Pavilion as a bridge into his future career, as well as architectural modernism.
More on the Barcelona Pavilion after the break.

After several architectural triumphs in Germany, Mies was commissioned to design the German Pavilion for the International Exposition in Barcelona, Spain. The pavilion was intended to be the face of the German section that would host King Alphonso XIII of Spain and German officials at the inauguration of the exposition. Unlike other pavilions at the exposition, Mies understood his pavilion simply as a building and nothing more, it would not house art or sculpture rather the pavilion would be a place of tranquility and escape from the exposition, in effect transforming the pavilion into an inhabitable sculpture.

Situated at the foot of the National Art Museum of Catalonia and Montjuic, the Barcelona Pavilion resides on a narrow site in a quiet tucked away corner secluded from the bustling city streets of Barcelona. Raised on a plinth of travertine, the Barcelona Pavilion separates itself from it context create atmospheric and experiential effects that seem to occur in a vacuum that dissolves all consciousness of the surrounding city.

The pavilion’s design is based on a formulaic grid system developed by Mies that not only serves as the patterning of the travertine pavers, but it also serves as an underlying framework that the wall systems work within. By raising the pavilion on a plinth in conjunction with the narrow profile of the site, the Barcelona Pavilion has a low horizontal orientation that is accentuated by the low flat roof that appears to float over both the interior as well as the exterior.

The low stature of the building narrows the visitor’s line of vision forcing one to adjust to the views framed by Mies. When walking up onto the plinth, one is forced under the low roof plane that captures the adjacent outdoor court as well as the interior moments that induce circulation throughout the pavilion. The interior of the pavilion consists of offset wall places that work with the low roof plane to encourage movement, as well as activate Mies’ architectural promenade where framed views would induce movement through the narrow passage that would open into a larger volume. This cyclical process of moving throughout the pavilion sets in motion a process of discovery and rediscovery during ones experience; always offering up new perspectives and details that were previously unseen.

Every aspect of the Barcelona Pavilion has architectural significance that can be seen at the advent of modern architecture in the 20th Century; however, one of the most important aspects of the pavilion is the roof. The low profile of the roof appears in elevation as a floating plane above the interior volume. The appearance of floating gives the volume a sense of weightlessness that fluctuates between enclosure and canopy. The roof structure is supported by eight slender cruciform columns that allow the roof to as effortlessly floating above the volume while freeing up the interior to allow for an open plan. With the low roof projecting out over the exterior and the openness of the pavilion, there is a blurred spatial demarcation where ht interior becomes and exterior and exterior becomes interior.

The pavilion is designed as a proportional composition where the interior of the pavilion is juxtaposed to two reflecting pools. The smaller reflecting pool is located directly behind the interior space which allows for light to filter through the interior volume as well illuminate the marble and travertine pavers. The larger, shallow reflecting pool compliments the volume as it stretches across the rest of the plinth. Its elegance and sleek lines establish a place of solitude and reflection.

In addition to the design, the materials are what give the Barcelona Pavilion its true architectural essence as well as the ethereal and experiential qualities that the pavilion embodies. The pavilion meshes the man-made and the natural employing four types of marble, steel, chrome, and glass. The marble originates from the Swiss Alps and the Mediterranean. Mies’ implementation of the marble is created through a process of splitting, called broaching, that creates a symmetrical patternization that’s found in the marble. However, the most used material is the Italian travertine that wraps the plinth and the exterior walls adjacent to the reflecting pool. When exposed to the sun, the travertine becomes illuminated almost as a secondary light source that dissolves the natural stone and washes the light over the space. The travertine’s inherent luminous qualities as well as Mies’ seamless employment of the material over the plinth adds to the dissolution of spatial demarcation transforming the pavilion into one continuous volume rather than two separate entities.
In 1930, the original Barcelona Pavilion was dismantled after the International Exposition was over; however; in 1983 a group of Catalan architects began working on rebuilding the pavilion from photographs and what little salvaged drawings that remained. Today it is open daily and can be seen in the same location as in 1929.





























